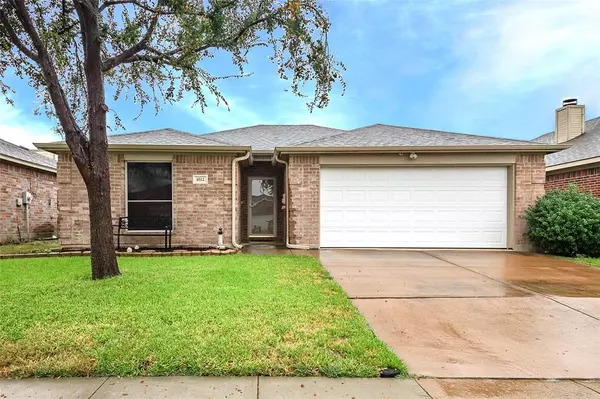For more information regarding the value of a property, please contact us for a free consultation.
8512 Three Bars Drive Fort Worth, TX 76179
Want to know what your home might be worth? Contact us for a FREE valuation!

Our team is ready to help you sell your home for the highest possible price ASAP
Key Details
Property Type Single Family Home
Sub Type Single Family Residence
Listing Status Sold
Purchase Type For Sale
Square Footage 1,352 sqft
Price per Sqft $188
Subdivision Quarter Horse Estates Add
MLS Listing ID 20719634
Sold Date 11/07/24
Bedrooms 3
Full Baths 2
HOA Y/N None
Year Built 2006
Annual Tax Amount $5,041
Lot Size 5,662 Sqft
Acres 0.13
Property Description
Welcome to this stunning 3 bedroom, 2 bath home that offers a perfect blend of modern amenities and cozy charm. As you step inside, you’ll be greeted by durable tile flooring that continues throughout the home, complemented by tall ceilings that create an open and airy atmosphere. The heart of the home is the eat-in kitchen, featuring beautiful, tiled backsplash and stainless-steel appliances that make cooking a delight. The kitchen opens up to a spacious living area, perfect for entertaining or enjoying a quiet evening at home. Both bathrooms have been updated with fresh paint and a newly installed shower in the master bath. You can relax and unwind on the covered back porch, while overlooking the tranquil backyard, a perfect spot for your morning coffee and evening barbecues. A newly installed HVAC system ensures comfort year-round. Don’t miss the opportunity to make this beautiful house your new home. Schedule a viewing today and experience all it has to offer!
Location
State TX
County Tarrant
Direction From 820 exit Marine Creek Parkway. Go north and continue on S. Old Decatur Road. Slight Left onto Sugar Lane, Turn Right on Three Bars Drive. House is on the Right.
Rooms
Dining Room 1
Interior
Interior Features Eat-in Kitchen, High Speed Internet Available
Heating Central, Electric
Cooling Central Air, Electric
Appliance Dishwasher, Disposal, Electric Range, Microwave
Heat Source Central, Electric
Laundry Electric Dryer Hookup, Utility Room, Full Size W/D Area, Washer Hookup
Exterior
Garage Spaces 2.0
Fence Wood
Utilities Available Cable Available, City Sewer, City Water, Electricity Available
Roof Type Composition
Total Parking Spaces 2
Garage Yes
Building
Story One
Foundation Slab
Level or Stories One
Structure Type Brick
Schools
Elementary Schools Bryson
Middle Schools Wayside
High Schools Boswell
School District Eagle Mt-Saginaw Isd
Others
Ownership Chagoya
Acceptable Financing Cash, Conventional, FHA, VA Loan
Listing Terms Cash, Conventional, FHA, VA Loan
Financing Conventional
Read Less

©2024 North Texas Real Estate Information Systems.
Bought with Lily Vaquera-Garza • United Real Estate DFW
GET MORE INFORMATION




