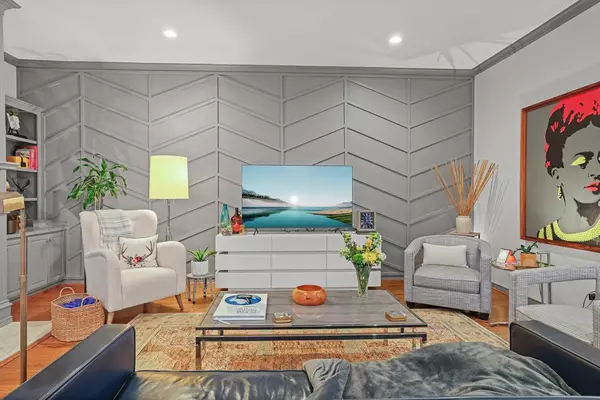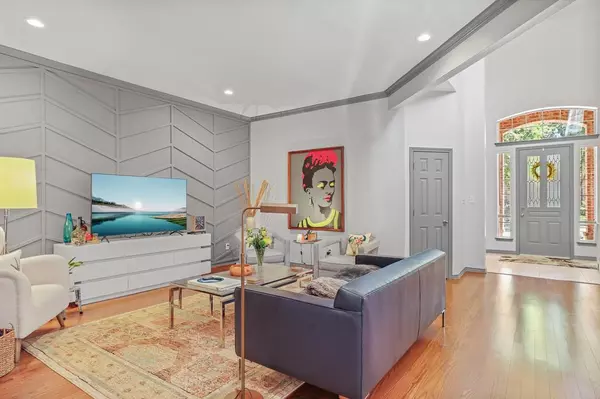For more information regarding the value of a property, please contact us for a free consultation.
7155 Elm Creek Lane Dallas, TX 75252
Want to know what your home might be worth? Contact us for a FREE valuation!

Our team is ready to help you sell your home for the highest possible price ASAP
Key Details
Property Type Single Family Home
Sub Type Single Family Residence
Listing Status Sold
Purchase Type For Sale
Square Footage 2,449 sqft
Price per Sqft $244
Subdivision Highland Creek Manor
MLS Listing ID 20696563
Sold Date 10/25/24
Bedrooms 3
Full Baths 2
HOA Fees $215/mo
HOA Y/N Mandatory
Year Built 1995
Annual Tax Amount $9,641
Lot Size 4,356 Sqft
Acres 0.1
Property Description
Situated in a guard gated community of approx 160 homes, this home is a treat to see!! By working closely with a designer, the owner created a stunning & stylish space. Entering the light filled foyer with vaulted ceilings, you will find a timeless kitchen-upgraded solid surface countertops, refinished wood cabinets & upgraded professional grade stainless appliances(including a GAS cooktop). Living area features fretwork on feature wall, a gas fireplace & custom built in for an inviting atmosphere. 2 secondary bedrooms and updated bath with modern tiled shower stall & deco-pendant lighting are conveniently located on lower level. Ascend to the 2nd level, a cozy loft seating area study greets you Primary En-Suite with a soaring ceiling is extra spacious, newly remodeled bath sports a freestanding tub, newly tiled shower stall & dual vanity with updated basins & fixtures Community features a pool and access to Preston Ridge Trail. Perfect for a Lock & Leave !!!!
Location
State TX
County Collin
Direction Preston N, E on Frankford to Meandering Way. OR-Tollway N extit Frankford and go W past Hillside to Meandering Way. *Please note this is a gated community and you will be asked to provide the property address when you arrive-Guard Gate Attended till 7pm only.
Rooms
Dining Room 2
Interior
Interior Features Cathedral Ceiling(s), Decorative Lighting, Double Vanity, Kitchen Island, Loft, Open Floorplan
Heating Central
Cooling Ceiling Fan(s), Central Air
Flooring Carpet, Ceramic Tile, Wood
Fireplaces Number 1
Fireplaces Type Family Room
Appliance Dishwasher, Disposal, Gas Cooktop, Microwave, Refrigerator
Heat Source Central
Laundry Utility Room, Full Size W/D Area
Exterior
Garage Spaces 2.0
Utilities Available Alley, Cable Available, City Sewer, City Water
Total Parking Spaces 2
Garage Yes
Building
Lot Description Zero Lot Line
Story Two
Foundation Slab
Level or Stories Two
Schools
Elementary Schools Jackson
Middle Schools Frankford
High Schools Shepton
School District Plano Isd
Others
Ownership OWNER
Financing Conventional
Read Less

©2024 North Texas Real Estate Information Systems.
Bought with Non-Mls Member • NON MLS
GET MORE INFORMATION




