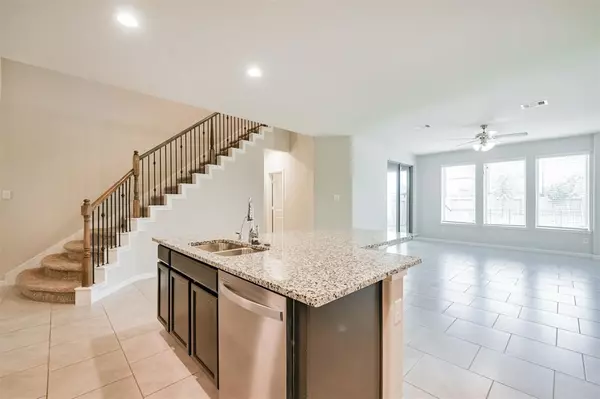For more information regarding the value of a property, please contact us for a free consultation.
3803 Lancer CIR Pearland, TX 77581
Want to know what your home might be worth? Contact us for a FREE valuation!

Our team is ready to help you sell your home for the highest possible price ASAP
Key Details
Property Type Townhouse
Sub Type Townhouse
Listing Status Sold
Purchase Type For Sale
Square Footage 2,025 sqft
Price per Sqft $140
Subdivision Bakers Lndg Twnhms
MLS Listing ID 7990711
Sold Date 10/24/24
Style Traditional
Bedrooms 3
Full Baths 2
Half Baths 1
HOA Fees $435/mo
Year Built 2020
Annual Tax Amount $8,995
Tax Year 2023
Lot Size 3,001 Sqft
Property Description
Welcome to this stunning townhome featuring high ceilings and an open floor plan. The kitchen is a dream with under-cabinet lighting, stainless steel appliances a breakfast bar and tile flooring throughout the downstairs. Relax on the covered back patio and enjoy the privacy of no back neighbors. The first floor also includes a convenient guest half bath and an oversized 2-car garage. Upstairs, you'll find a game room/loft, a large primary suite with a walk-in closet and en suite bath, spacious bedrooms, a full bathroom with double sinks, and a central laundry room. The neighborhood offers walking trails around the lake, a fishing pier, a covered pavilion, and a playground. Conveniently located close to shopping with quick access to Interstate 45, Highway 35, and Beltway 8, this home combines luxury and convenience. Schedule your tour today!
Location
State TX
County Brazoria
Area Pearland
Rooms
Bedroom Description All Bedrooms Up,Primary Bed - 2nd Floor,Split Plan,Walk-In Closet
Other Rooms Family Room, Gameroom Up, Kitchen/Dining Combo, Living Area - 1st Floor, Living Area - 2nd Floor, Loft, Utility Room in House
Master Bathroom Half Bath, Primary Bath: Double Sinks, Primary Bath: Separate Shower, Primary Bath: Shower Only, Secondary Bath(s): Double Sinks, Secondary Bath(s): Tub/Shower Combo
Den/Bedroom Plus 3
Kitchen Breakfast Bar, Island w/o Cooktop, Kitchen open to Family Room, Pantry, Under Cabinet Lighting
Interior
Interior Features Central Laundry, Fire/Smoke Alarm, High Ceiling, Open Ceiling, Prewired for Alarm System, Refrigerator Included, Window Coverings
Heating Central Gas
Cooling Central Electric
Flooring Carpet, Tile
Appliance Dryer Included, Electric Dryer Connection, Refrigerator, Washer Included
Dryer Utilities 1
Laundry Utility Rm in House
Exterior
Exterior Feature Back Green Space, Back Yard, Fenced, Front Yard, Patio/Deck, Private Driveway
Parking Features Attached Garage, Oversized Garage
Garage Spaces 2.0
Roof Type Composition
Private Pool No
Building
Faces North
Story 2
Unit Location Greenbelt
Entry Level Levels 1 and 2
Foundation Slab
Sewer Public Sewer
Water Public Water
Structure Type Brick,Cement Board
New Construction No
Schools
Elementary Schools C J Harris Elementary School
Middle Schools Pearland Junior High East
High Schools Pearland High School
School District 42 - Pearland
Others
HOA Fee Include Exterior Building,Grounds,Insurance
Senior Community No
Tax ID 1508-0001-008
Energy Description Ceiling Fans,Digital Program Thermostat,Insulated/Low-E windows
Acceptable Financing Cash Sale, Conventional, FHA, VA
Tax Rate 3.0714
Disclosures Covenants Conditions Restrictions, Mud, Sellers Disclosure
Listing Terms Cash Sale, Conventional, FHA, VA
Financing Cash Sale,Conventional,FHA,VA
Special Listing Condition Covenants Conditions Restrictions, Mud, Sellers Disclosure
Read Less

Bought with StepStone Realty LLC
GET MORE INFORMATION




