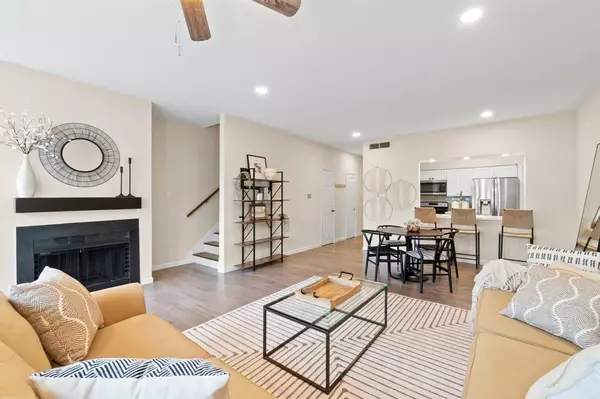For more information regarding the value of a property, please contact us for a free consultation.
286 Wilcrest DR Houston, TX 77042
Want to know what your home might be worth? Contact us for a FREE valuation!

Our team is ready to help you sell your home for the highest possible price ASAP
Key Details
Property Type Condo
Sub Type Condominium
Listing Status Sold
Purchase Type For Sale
Square Footage 1,740 sqft
Price per Sqft $134
Subdivision Marlborough Square
MLS Listing ID 33448806
Sold Date 09/13/24
Style Traditional
Bedrooms 2
Full Baths 2
Half Baths 1
HOA Fees $600/mo
Year Built 1983
Annual Tax Amount $4,368
Tax Year 2023
Lot Size 16.256 Acres
Property Description
Style, comfort, and convenience in this updated 2-bedroom, 2.5-bathroom condo in Houston's Energy Corridor. Nestled within a 24-hour secured community, this home offers peace of mind and immediate move-in readiness. Enjoy recent updates, including a new A/C unit in 2023 and a new water heater in 2024, ensuring your home is equipped with the latest in comfort and efficiency. The condo includes essential appliances – a refrigerator, washer, and dryer – for a seamless move-in. The primary bedroom features two spacious walk-in closets for ample storage and a touch of luxury. Residents enjoy access to three pools, perfect for relaxation. The maintenance fee covers home insurance, gas, water, sewer, exterior maintenance, and security, offering a worry-free lifestyle. Enjoy stylish interiors and a secure environment, minutes from everything you need. Schedule a showing today to experience the ideal blend of modern amenities and prime location in Houston’s Energy Corridor.
Location
State TX
County Harris
Area Energy Corridor
Rooms
Bedroom Description All Bedrooms Up,Primary Bed - 2nd Floor,Walk-In Closet
Other Rooms 1 Living Area, Utility Room in Garage
Master Bathroom Half Bath, Primary Bath: Double Sinks, Primary Bath: Jetted Tub, Secondary Bath(s): Double Sinks, Secondary Bath(s): Tub/Shower Combo
Kitchen Breakfast Bar, Pantry
Interior
Heating Central Gas
Cooling Central Electric
Flooring Laminate
Fireplaces Number 1
Fireplaces Type Wood Burning Fireplace
Appliance Dryer Included, Electric Dryer Connection, Full Size, Refrigerator, Washer Included
Dryer Utilities 1
Laundry Utility Rm In Garage
Exterior
Exterior Feature Controlled Access
Parking Features Attached Garage
Garage Spaces 2.0
Roof Type Composition
Private Pool No
Building
Faces East
Story 2
Entry Level Level 1
Foundation Slab
Sewer Public Sewer
Water Public Water
Structure Type Brick
New Construction No
Schools
Elementary Schools Askew Elementary School
Middle Schools Revere Middle School
High Schools Westside High School
School District 27 - Houston
Others
HOA Fee Include Cable TV,Courtesy Patrol,Exterior Building,Grounds,Insurance,Limited Access Gates,On Site Guard,Recreational Facilities,Trash Removal,Water and Sewer
Senior Community No
Tax ID 115-479-007-0005
Ownership Full Ownership
Energy Description Ceiling Fans,Digital Program Thermostat
Acceptable Financing Cash Sale, Conventional, FHA
Tax Rate 2.0148
Disclosures Sellers Disclosure
Listing Terms Cash Sale, Conventional, FHA
Financing Cash Sale,Conventional,FHA
Special Listing Condition Sellers Disclosure
Read Less

Bought with RE/MAX Signature
GET MORE INFORMATION




