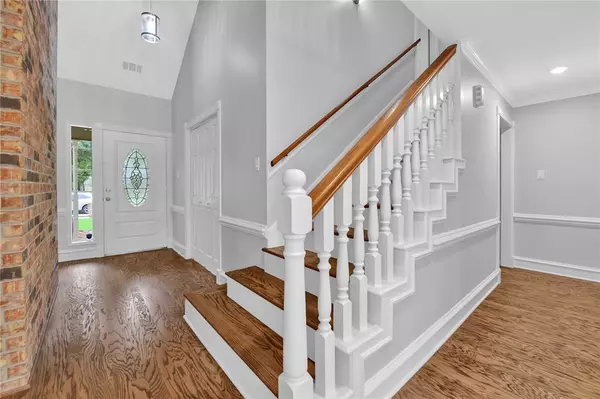For more information regarding the value of a property, please contact us for a free consultation.
4902 Shore Hills DR Kingwood, TX 77345
Want to know what your home might be worth? Contact us for a FREE valuation!

Our team is ready to help you sell your home for the highest possible price ASAP
Key Details
Property Type Single Family Home
Listing Status Sold
Purchase Type For Sale
Square Footage 3,205 sqft
Price per Sqft $176
Subdivision Fosters Mill Village
MLS Listing ID 71041753
Sold Date 09/13/24
Style Victorian
Bedrooms 4
Full Baths 3
Half Baths 1
HOA Fees $56/ann
HOA Y/N 1
Year Built 1982
Annual Tax Amount $7,733
Tax Year 2023
Lot Size 0.290 Acres
Acres 0.2904
Property Description
Kavia Homes beautifully updated this home and this is truly a turnkey property. The home features a private study with built-ins, a large family room with a bay window, plantation shutters, and wood floors. The kitchen is amazing and features a large island, plenty of cabinet and counter space, a pantry with pull-out drawers, a gas stove, and a gas oven. The casual dining area has views of the backyard and pool. The owner's retreat is spacious and features 2 walk-in closets and the bathroom has a soaking tub and walk-in shower. Upstairs are 3 bedrooms, one with an ensuite bath and a game room with a large closet for storage. A large pool will be just the place to cool off this summer. The owners have meticulously maintained the home and the pride of ownership shows. Updates include: Roof 2024, HVAC 2020, Remodel 2020 & 2024, carpet 2024, hardi plank & gutters 2017, water heaters 2017. Washer, dryer, and refrigerator will convey with sale of the home. The home has never flooded.
Location
State TX
County Harris
Community Kingwood
Area Kingwood East
Rooms
Bedroom Description En-Suite Bath,Primary Bed - 1st Floor,Sitting Area,Split Plan,Walk-In Closet
Other Rooms 1 Living Area, Breakfast Room, Family Room, Formal Dining, Gameroom Up, Home Office/Study, Utility Room in House
Master Bathroom Half Bath, Primary Bath: Double Sinks, Primary Bath: Separate Shower, Primary Bath: Soaking Tub, Secondary Bath(s): Jetted Tub, Secondary Bath(s): Shower Only, Secondary Bath(s): Tub/Shower Combo
Den/Bedroom Plus 4
Kitchen Breakfast Bar, Island w/o Cooktop
Interior
Interior Features Crown Molding, Dryer Included, High Ceiling, Refrigerator Included, Washer Included, Window Coverings
Heating Central Gas
Cooling Central Electric
Flooring Carpet, Tile, Wood
Fireplaces Number 1
Fireplaces Type Gas Connections
Exterior
Exterior Feature Patio/Deck, Sprinkler System
Parking Features Attached/Detached Garage
Garage Spaces 2.0
Pool Gunite
Roof Type Composition
Street Surface Concrete,Curbs,Gutters
Private Pool Yes
Building
Lot Description In Golf Course Community, Subdivision Lot
Story 2
Foundation Slab
Lot Size Range 1/4 Up to 1/2 Acre
Sewer Public Sewer
Water Public Water
Structure Type Brick,Cement Board,Wood
New Construction No
Schools
Elementary Schools Deerwood Elementary School
Middle Schools Riverwood Middle School
High Schools Kingwood High School
School District 29 - Humble
Others
Senior Community No
Restrictions Deed Restrictions
Tax ID 114-514-015-0006
Energy Description Ceiling Fans
Acceptable Financing Cash Sale, Conventional, FHA, VA
Tax Rate 2.2694
Disclosures Sellers Disclosure
Listing Terms Cash Sale, Conventional, FHA, VA
Financing Cash Sale,Conventional,FHA,VA
Special Listing Condition Sellers Disclosure
Read Less

Bought with eXp Realty LLC
GET MORE INFORMATION




