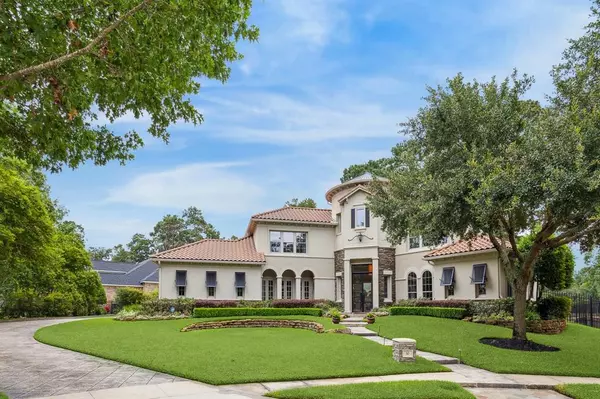For more information regarding the value of a property, please contact us for a free consultation.
30 Golf Links CT Kingwood, TX 77339
Want to know what your home might be worth? Contact us for a FREE valuation!

Our team is ready to help you sell your home for the highest possible price ASAP
Key Details
Property Type Single Family Home
Listing Status Sold
Purchase Type For Sale
Square Footage 5,653 sqft
Price per Sqft $237
Subdivision Kingwood Greens Village Sec 04
MLS Listing ID 12163260
Sold Date 09/06/24
Style Mediterranean
Bedrooms 4
Full Baths 4
Half Baths 1
HOA Fees $90/ann
HOA Y/N 1
Year Built 2003
Annual Tax Amount $22,728
Tax Year 2023
Lot Size 0.441 Acres
Acres 0.441
Property Description
Offering an unrivaled combination of quality, tranquility & picturesque views of the Forest Course in prestigious Kingwood Greens*This comfortably elegant home has been meticulously maintained, updated & upgraded w/a myriad of upscale features, it is a masterpiece of design & craftsmanship*Exquisite light fixtures & finishes* Metal/glass Millenium Durango dbl doors*Honed plank Travertine flooring in the magnificent entry & thruout the majority of the first floor*Weathered oak flooring in the primary & 2nd BR down, study, halls & open concept kit-brkft-fam rm*Extensive custom cabinetry& leathered granite counters*Wolfe appliances, Gas cooktop, Dbl ovens,warming drawer, Subzero side by side refrig/freezer & wine storage, Bosch dishwasher*2 Fieldstone FPs*Primary suite:spacious BR, bonus rm, fabulous bathroom & closet*2 more BRs, GR, media rm, homework area up*All ensuite BRs*Balcony*Professional landscaping*fire pit*AC's 2017*Whole house Generator+more *A GEM in the heart of Kingwood*
Location
State TX
County Harris
Community Kingwood
Area Kingwood West
Rooms
Bedroom Description 2 Bedrooms Down,En-Suite Bath,Primary Bed - 1st Floor,Walk-In Closet
Other Rooms Breakfast Room, Family Room, Formal Dining, Formal Living, Gameroom Up, Home Office/Study, Media, Utility Room in House
Master Bathroom Half Bath, Hollywood Bath, Primary Bath: Double Sinks, Primary Bath: Separate Shower, Primary Bath: Soaking Tub
Kitchen Island w/o Cooktop, Pots/Pans Drawers, Soft Closing Cabinets, Soft Closing Drawers, Under Cabinet Lighting, Walk-in Pantry
Interior
Interior Features Alarm System - Owned, Balcony, Crown Molding, Dry Bar, Fire/Smoke Alarm, Formal Entry/Foyer, High Ceiling, Prewired for Alarm System, Refrigerator Included, Window Coverings, Wired for Sound
Heating Central Gas, Zoned
Cooling Central Electric, Zoned
Flooring Carpet, Engineered Wood, Travertine
Fireplaces Number 2
Fireplaces Type Gas Connections, Gaslog Fireplace
Exterior
Exterior Feature Back Yard, Back Yard Fenced, Balcony, Covered Patio/Deck, Outdoor Kitchen, Partially Fenced, Patio/Deck, Satellite Dish, Sprinkler System
Parking Features Attached Garage
Garage Spaces 3.0
Garage Description Auto Garage Door Opener
Roof Type Tile
Street Surface Concrete,Curbs,Gutters
Private Pool No
Building
Lot Description Cul-De-Sac, In Golf Course Community, On Golf Course
Faces South
Story 2
Foundation Slab
Lot Size Range 1/4 Up to 1/2 Acre
Builder Name Larry Jaeger
Sewer Public Sewer
Water Public Water
Structure Type Stone,Stucco
New Construction No
Schools
Elementary Schools Greentree Elementary School
Middle Schools Creekwood Middle School
High Schools Kingwood High School
School District 29 - Humble
Others
HOA Fee Include Grounds
Senior Community No
Restrictions Deed Restrictions
Tax ID 119-441-002-0008
Ownership Full Ownership
Energy Description Attic Vents,Ceiling Fans,Digital Program Thermostat,Generator,High-Efficiency HVAC,Insulated Doors,Insulated/Low-E windows,Insulation - Batt,Insulation - Blown Cellulose,Radiant Attic Barrier
Acceptable Financing Cash Sale, Conventional
Tax Rate 2.2694
Disclosures Sellers Disclosure
Listing Terms Cash Sale, Conventional
Financing Cash Sale,Conventional
Special Listing Condition Sellers Disclosure
Read Less

Bought with Creekwood Realty
GET MORE INFORMATION




