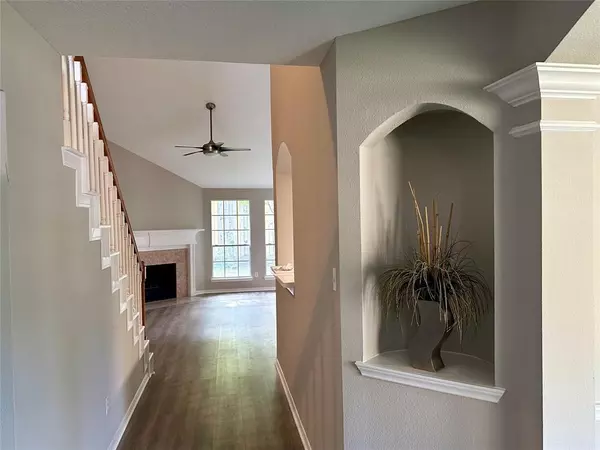For more information regarding the value of a property, please contact us for a free consultation.
3414 Leila Oaks CT Houston, TX 77082
Want to know what your home might be worth? Contact us for a FREE valuation!

Our team is ready to help you sell your home for the highest possible price ASAP
Key Details
Property Type Single Family Home
Listing Status Sold
Purchase Type For Sale
Square Footage 2,620 sqft
Price per Sqft $119
Subdivision Oak Park Ridge
MLS Listing ID 35119705
Sold Date 08/16/24
Style Traditional
Bedrooms 4
Full Baths 2
Half Baths 1
HOA Fees $35/ann
HOA Y/N 1
Year Built 1999
Annual Tax Amount $5,379
Tax Year 2023
Lot Size 6,673 Sqft
Acres 0.1532
Property Description
Spacious and beautifully updated 4/2.5 2 story home located on a quiet Cul-de-sac street. Brand new roof, fresh painting inside and out, new gorgeous LVP flooring through out the first floor. All new blinds. Refinished kitchen countertops, island, and vanities in the bathrooms look fresh and modern. New smoke detectors, interior and exterior new LED light fixtures. New kitchen sink, new 5 burner gas range, food waste disposal, faucet and dishwasher. Primary bedroom is on the first floor, has separate shower and tub, new faucets and refinished countertop. Upstairs you will find a bright and spacious gameroom, 3 great size bedrooms and closets. Partial new fence and gate. New re keyable locks on the front, back and garage doors. Located close to westpark tollway, Highway 6 and Bellaire Blvd. Shopping and dinning are close by. This home is truely move in ready.
Location
State TX
County Harris
Area Mission Bend Area
Rooms
Bedroom Description En-Suite Bath
Kitchen Pantry
Interior
Interior Features Crown Molding, High Ceiling, Refrigerator Included
Heating Central Gas
Cooling Central Electric
Flooring Carpet, Laminate, Tile, Vinyl Plank
Fireplaces Number 1
Fireplaces Type Gaslog Fireplace
Exterior
Exterior Feature Back Green Space, Back Yard Fenced, Controlled Subdivision Access, Covered Patio/Deck, Fully Fenced
Parking Features Attached Garage
Garage Spaces 2.0
Roof Type Composition
Private Pool No
Building
Lot Description Cul-De-Sac, Subdivision Lot
Story 2
Foundation Slab
Lot Size Range 0 Up To 1/4 Acre
Sewer Other Water/Sewer, Public Sewer
Water Other Water/Sewer, Water District
Structure Type Brick,Vinyl
New Construction No
Schools
Elementary Schools Holmquist Elementary School
Middle Schools Albright Middle School
High Schools Aisd Draw
School District 2 - Alief
Others
Senior Community No
Restrictions Restricted
Tax ID 120-473-001-0018
Energy Description Ceiling Fans,Digital Program Thermostat,Energy Star/CFL/LED Lights
Acceptable Financing Cash Sale, Conventional, Exchange or Trade, FHA, Investor, Owner Financing, Seller to Contribute to Buyer's Closing Costs
Tax Rate 2.0994
Disclosures Mud, Owner/Agent
Listing Terms Cash Sale, Conventional, Exchange or Trade, FHA, Investor, Owner Financing, Seller to Contribute to Buyer's Closing Costs
Financing Cash Sale,Conventional,Exchange or Trade,FHA,Investor,Owner Financing,Seller to Contribute to Buyer's Closing Costs
Special Listing Condition Mud, Owner/Agent
Read Less

Bought with Walzel Properties - Corporate Office
GET MORE INFORMATION




