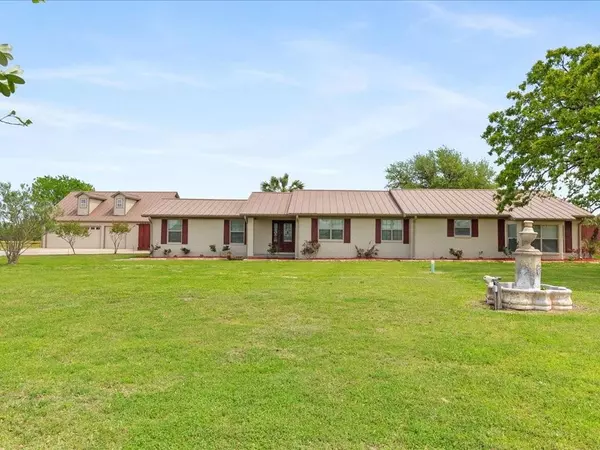For more information regarding the value of a property, please contact us for a free consultation.
7234 CR 179 Richards, TX 77873
Want to know what your home might be worth? Contact us for a FREE valuation!

Our team is ready to help you sell your home for the highest possible price ASAP
Key Details
Property Type Single Family Home
Listing Status Sold
Purchase Type For Sale
Square Footage 2,492 sqft
Price per Sqft $226
MLS Listing ID 25405844
Sold Date 08/16/24
Style Traditional
Bedrooms 3
Full Baths 2
Half Baths 1
Year Built 1982
Annual Tax Amount $10,836
Tax Year 2023
Lot Size 2.131 Acres
Acres 2.131
Property Description
This meticulously remodeled home nestled on a serene plot in central Grimes County offers an idyllic blend of comfort & luxury. From its freshly painted interiors and exteriors to the tastefully appointed fixtures and finishes, every detail of this residence exudes quality craftsmanship and thoughtful design. With a spacious layout spanning 2,492 sq. ft, this inviting home boasts 3 bedrooms, 2 baths, a fully equipped kitchen, bonus room, and a large utility area. The attached 620-square-foot carport provides convenient covered parking, while the covered patio leads to an outdoor kitchen & pool, perfect for entertaining guests or simply unwinding in the tranquil surroundings. The detached 1,600-sq. ft. garage offers ample storage, a half bath, and over 700 square feet of heated/cooled flex space on the 2nd floor.
Location
State TX
County Grimes
Area Bedias/Roans Prairie Area
Rooms
Bedroom Description All Bedrooms Down
Other Rooms 1 Living Area, Garage Apartment, Utility Room in House
Master Bathroom Half Bath, Primary Bath: Double Sinks, Primary Bath: Separate Shower, Primary Bath: Soaking Tub, Vanity Area
Den/Bedroom Plus 5
Kitchen Island w/o Cooktop, Pantry, Under Cabinet Lighting
Interior
Interior Features Crown Molding, Fire/Smoke Alarm, Split Level
Heating Central Electric
Cooling Central Electric
Flooring Laminate, Tile
Fireplaces Number 1
Fireplaces Type Wood Burning Fireplace
Exterior
Exterior Feature Back Yard Fenced, Covered Patio/Deck, Detached Gar Apt /Quarters, Outdoor Kitchen
Parking Features Detached Garage
Garage Spaces 3.0
Carport Spaces 2
Pool In Ground
Roof Type Other
Street Surface Asphalt,Gravel
Private Pool Yes
Building
Lot Description Cleared
Story 1
Foundation Slab
Lot Size Range 2 Up to 5 Acres
Sewer Septic Tank
Water Well
Structure Type Brick,Other,Wood
New Construction No
Schools
Elementary Schools Anderson-Shiro Elementary School
Middle Schools Anderson-Shiro Jr/Sr High School
High Schools Anderson-Shiro Jr/Sr High School
School District 135 - Anderson-Shiro
Others
Senior Community No
Restrictions No Restrictions
Tax ID R12180
Energy Description Ceiling Fans,Digital Program Thermostat,Energy Star/CFL/LED Lights,Energy Star/Reflective Roof,Insulated Doors,Insulated/Low-E windows,North/South Exposure
Acceptable Financing Cash Sale, Conventional, Owner Financing, USDA Loan, VA
Tax Rate 1.3017
Disclosures Sellers Disclosure
Listing Terms Cash Sale, Conventional, Owner Financing, USDA Loan, VA
Financing Cash Sale,Conventional,Owner Financing,USDA Loan,VA
Special Listing Condition Sellers Disclosure
Read Less

Bought with Vive Realty LLC
GET MORE INFORMATION




