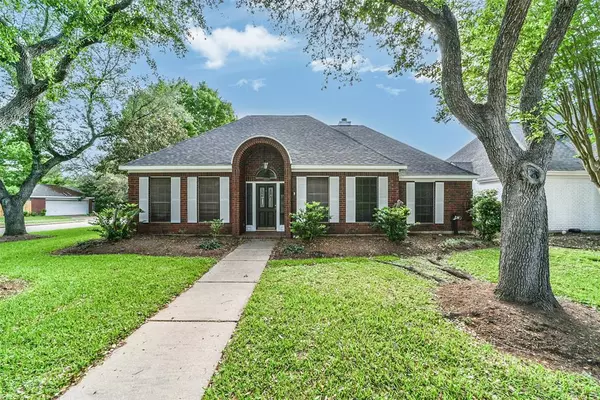For more information regarding the value of a property, please contact us for a free consultation.
2222 Landscape WAY Richmond, TX 77406
Want to know what your home might be worth? Contact us for a FREE valuation!

Our team is ready to help you sell your home for the highest possible price ASAP
Key Details
Property Type Single Family Home
Listing Status Sold
Purchase Type For Sale
Square Footage 2,334 sqft
Price per Sqft $154
Subdivision Pecan Grove Plantation Sec 9
MLS Listing ID 55145313
Sold Date 08/09/24
Style Traditional
Bedrooms 3
Full Baths 2
HOA Fees $16/ann
HOA Y/N 1
Year Built 1989
Annual Tax Amount $8,144
Tax Year 2023
Lot Size 8,625 Sqft
Acres 0.198
Property Description
Nestled on a spacious corner lot adorned with majestic, mature trees stands a charming red brick home. Its classic facade exudes warmth and character, inviting guests with its timeless appeal. As you step into your home, a sense of contemporary elegance immediately embraces you. Modern updates greet you at every turn, seamlessly blending style with functionality. Yet, you also have a classic floorplan with the office and formal dining meeting you at the door. In the kitchen, be amazed by the beautiful and inviting butcher block island. The island's strategic positioning allows for seamless interaction between the bustling activity of the kitchen and the relaxed ambiance of the living room, fostering a sense of unity and togetherness throughout the home. At the back of the home you'll find your bedroom and bathroom suite. Immerse yourself into your own private oasis and fall in love with the modern updates.
Location
State TX
County Fort Bend
Area Fort Bend County North/Richmond
Rooms
Bedroom Description En-Suite Bath,Walk-In Closet
Other Rooms 1 Living Area, Breakfast Room, Formal Dining, Home Office/Study, Utility Room in House
Master Bathroom Primary Bath: Double Sinks, Primary Bath: Jetted Tub, Primary Bath: Separate Shower, Secondary Bath(s): Double Sinks, Secondary Bath(s): Tub/Shower Combo
Kitchen Breakfast Bar, Kitchen open to Family Room, Walk-in Pantry
Interior
Heating Central Gas
Cooling Central Electric
Flooring Carpet, Tile, Vinyl Plank
Fireplaces Number 1
Fireplaces Type Gaslog Fireplace
Exterior
Exterior Feature Back Yard Fenced, Covered Patio/Deck, Sprinkler System
Parking Features Detached Garage
Garage Spaces 2.0
Roof Type Composition
Private Pool No
Building
Lot Description Corner
Story 1
Foundation Slab
Lot Size Range 0 Up To 1/4 Acre
Water Water District
Structure Type Brick
New Construction No
Schools
Elementary Schools Pecan Grove Elementary School
Middle Schools Bowie Middle School (Fort Bend)
High Schools Travis High School (Fort Bend)
School District 19 - Fort Bend
Others
Senior Community No
Restrictions Deed Restrictions
Tax ID 5740-09-002-0970-907
Energy Description Attic Vents,Ceiling Fans
Tax Rate 2.2008
Disclosures Mud, Sellers Disclosure
Special Listing Condition Mud, Sellers Disclosure
Read Less

Bought with REALM Real Estate Professionals - Sugar Land
GET MORE INFORMATION




