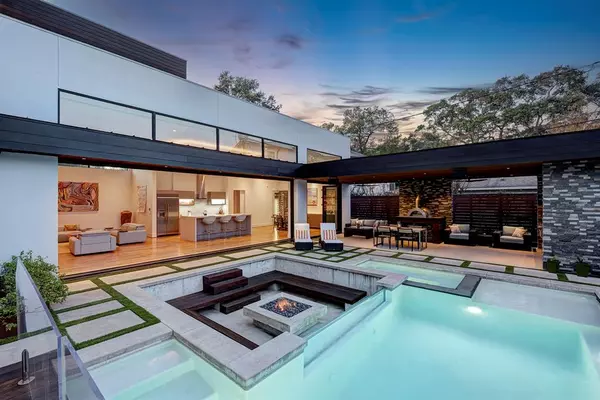For more information regarding the value of a property, please contact us for a free consultation.
4210 Whitman ST Houston, TX 77027
Want to know what your home might be worth? Contact us for a FREE valuation!

Our team is ready to help you sell your home for the highest possible price ASAP
Key Details
Property Type Single Family Home
Listing Status Sold
Purchase Type For Sale
Square Footage 3,982 sqft
Price per Sqft $588
Subdivision Lynn Park Annex
MLS Listing ID 84492749
Sold Date 08/05/24
Style Contemporary/Modern,Traditional
Bedrooms 3
Full Baths 2
Half Baths 2
HOA Fees $65/ann
HOA Y/N 1
Year Built 2016
Annual Tax Amount $30,603
Tax Year 2023
Lot Size 7,700 Sqft
Acres 0.1768
Property Description
Located in Lynn Park sits 4210 Whitman, a stunning custom designed/built modern beauty with pool & theater room. Featured on the AIA Home Tour. Walnut floors, custom staircase, soaring ceilings and amazing glass pocket doors. Living room is highlighted by an exquisite fireplace and built-ins. Epicurean kitchen is appointed with quartz counters, s/s appliances, abundant cabinets and expansive island. 125+ bottle, glass enclosed wine closet is the centerpiece of the dining area. Multifunctional keeping room + 2nd oven and pantry. 1st floor primary bedroom features sliding glass pocket doors and spa-like bath with dual sinks, soaking tub and walk-in shower. Downstairs study is the perfect home office. Upstairs secondary bedrooms, hallway bath and incredible theater room which boasts multi-level seating, projection screen, surround sound & blackout shades. 2 tankless WH’s + Control home automation system. Infinity pool/spa, firepit, covered patio, wood-fired pizza oven, grill and bath.
Location
State TX
County Harris
Area Highland Village/Midlane
Rooms
Bedroom Description Primary Bed - 1st Floor,Sitting Area,Walk-In Closet
Other Rooms 1 Living Area, Family Room, Home Office/Study, Living Area - 1st Floor, Media, Utility Room in House, Wine Room
Master Bathroom Half Bath, Primary Bath: Double Sinks, Primary Bath: Soaking Tub, Secondary Bath(s): Double Sinks, Secondary Bath(s): Jetted Tub, Secondary Bath(s): Separate Shower
Den/Bedroom Plus 3
Kitchen Breakfast Bar, Butler Pantry, Island w/o Cooktop, Kitchen open to Family Room, Pots/Pans Drawers, Second Sink, Soft Closing Cabinets, Soft Closing Drawers, Under Cabinet Lighting, Walk-in Pantry
Interior
Interior Features Alarm System - Owned, Fire/Smoke Alarm, Formal Entry/Foyer, High Ceiling, Refrigerator Included, Spa/Hot Tub, Window Coverings, Wired for Sound
Heating Central Gas
Cooling Central Electric
Flooring Carpet, Tile, Wood
Fireplaces Number 1
Fireplaces Type Gaslog Fireplace
Exterior
Exterior Feature Artificial Turf, Back Yard, Back Yard Fenced, Covered Patio/Deck, Outdoor Fireplace, Outdoor Kitchen, Spa/Hot Tub, Sprinkler System
Parking Features Attached Garage, Oversized Garage
Garage Spaces 2.0
Garage Description Additional Parking, Auto Garage Door Opener, Double-Wide Driveway
Pool Gunite, Heated, In Ground
Roof Type Other
Street Surface Concrete,Curbs,Gutters
Private Pool Yes
Building
Lot Description Subdivision Lot
Faces South
Story 2
Foundation Slab on Builders Pier
Lot Size Range 0 Up To 1/4 Acre
Builder Name Winfrey Design Builders
Sewer Public Sewer
Water Public Water
Structure Type Stone,Stucco,Wood
New Construction No
Schools
Elementary Schools School At St George Place
Middle Schools Lanier Middle School
High Schools Lamar High School (Houston)
School District 27 - Houston
Others
Senior Community No
Restrictions Deed Restrictions
Tax ID 075-108-006-0012
Ownership Full Ownership
Energy Description Attic Vents,Ceiling Fans,Digital Program Thermostat,Energy Star Appliances,Energy Star/CFL/LED Lights,High-Efficiency HVAC,HVAC>13 SEER,Insulated Doors,Insulated/Low-E windows,Insulation - Batt,Insulation - Blown Cellulose,North/South Exposure,Tankless/On-Demand H2O Heater
Acceptable Financing Cash Sale, Conventional
Tax Rate 2.015
Disclosures Owner/Agent, Sellers Disclosure
Listing Terms Cash Sale, Conventional
Financing Cash Sale,Conventional
Special Listing Condition Owner/Agent, Sellers Disclosure
Read Less

Bought with Key 2 Texas Realty
GET MORE INFORMATION




