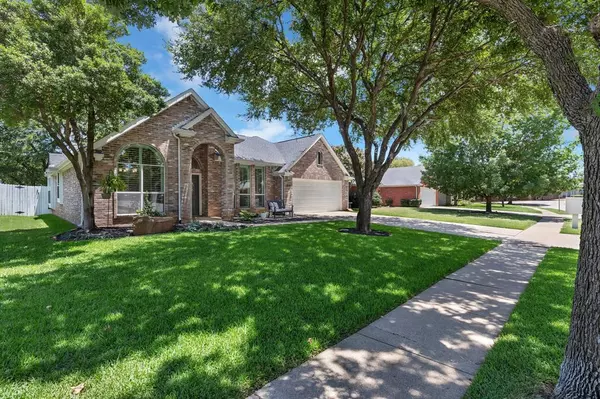For more information regarding the value of a property, please contact us for a free consultation.
1831 Parkwood Drive Grapevine, TX 76051
Want to know what your home might be worth? Contact us for a FREE valuation!

Our team is ready to help you sell your home for the highest possible price ASAP
Key Details
Property Type Single Family Home
Sub Type Single Family Residence
Listing Status Sold
Purchase Type For Sale
Square Footage 1,999 sqft
Price per Sqft $269
Subdivision Parkwood Add
MLS Listing ID 20662964
Sold Date 08/30/24
Style Traditional
Bedrooms 3
Full Baths 2
HOA Y/N None
Year Built 1994
Annual Tax Amount $6,454
Lot Size 9,016 Sqft
Acres 0.207
Property Description
Welcome to this stunning move-in ready, Darrell Nance Custom home, located in the heart of Grapevine, within the highly sought-after Grapevine-Colleyville ISD. This beautifully, renovated 3-bedroom, 2-bath residence boasts a 2-car garage and a host of upgrades. Enjoy peace of mind with a new 3 dimensional roof, gutters, new Hardie siding and exterior paint job. Inside, you'll find new porcelain tile, fresh interior paint and expertly stained cabinets. The home is illuminated by new LED lighting, crown molding and adorned with elegant plantation shutters. The remodeled baths exudes modern charm, while the kitchen features granite countertops, stainless steel appliances, and a cozy eat-in area, perfect for casual dining. A dedicated office space offers the ideal environment for remote work or study. Outside, the property reflects beautiful landscaping, mature trees providing shade and tranquility supported by an irrigation system. This home is in pristine condition and well maintained.
Location
State TX
County Tarrant
Direction Head south on William D. Tate, turn right on Mustang. Turn left on Heritage. Finally, turn left on Mill Pond and the home will be found on Parkwood Drive.
Rooms
Dining Room 2
Interior
Interior Features Cable TV Available, Decorative Lighting, Double Vanity, Eat-in Kitchen, Granite Counters, High Speed Internet Available, Open Floorplan, Walk-In Closet(s)
Heating Central, Natural Gas
Cooling Central Air, Electric
Flooring Carpet, See Remarks
Fireplaces Number 1
Fireplaces Type Gas Logs
Equipment Irrigation Equipment
Appliance Dishwasher, Disposal, Electric Cooktop, Electric Oven, Electric Range, Gas Water Heater, Refrigerator
Heat Source Central, Natural Gas
Laundry Electric Dryer Hookup, Full Size W/D Area, Washer Hookup
Exterior
Garage Spaces 2.0
Utilities Available Cable Available, City Sewer, City Water
Roof Type Asphalt
Total Parking Spaces 2
Garage Yes
Building
Story One
Level or Stories One
Structure Type Brick
Schools
Elementary Schools Timberline
Middle Schools Cross Timbers
High Schools Grapevine
School District Grapevine-Colleyville Isd
Others
Ownership See Helpful Details
Acceptable Financing Cash, Conventional, FHA, VA Loan
Listing Terms Cash, Conventional, FHA, VA Loan
Financing Cash
Read Less

©2024 North Texas Real Estate Information Systems.
Bought with Ali Merchant • Merchant Realty Group
GET MORE INFORMATION




