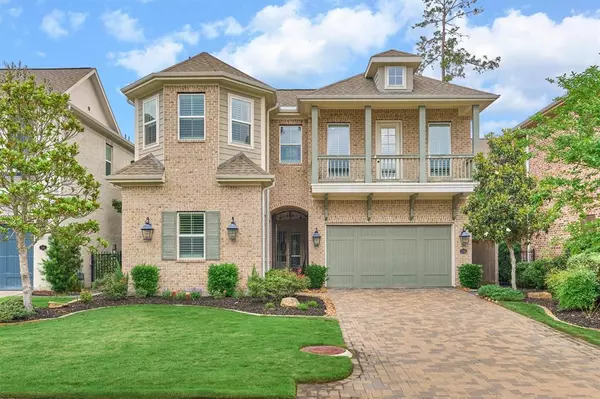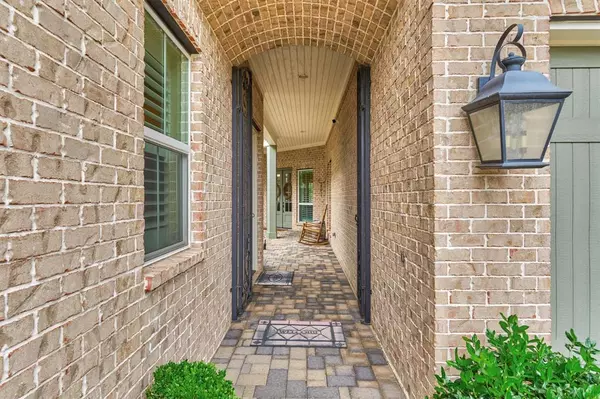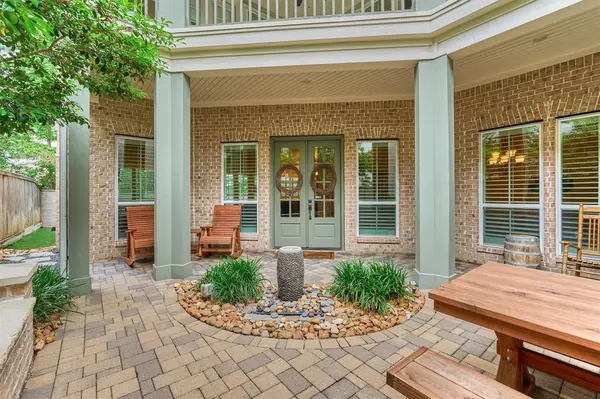For more information regarding the value of a property, please contact us for a free consultation.
110 McKinley Landing LN Shenandoah, TX 77384
Want to know what your home might be worth? Contact us for a FREE valuation!

Our team is ready to help you sell your home for the highest possible price ASAP
Key Details
Property Type Single Family Home
Listing Status Sold
Purchase Type For Sale
Square Footage 3,820 sqft
Price per Sqft $206
Subdivision Lily
MLS Listing ID 78273553
Sold Date 07/11/24
Style Traditional
Bedrooms 3
Full Baths 3
Half Baths 2
HOA Fees $134/ann
HOA Y/N 1
Year Built 2015
Annual Tax Amount $11,568
Tax Year 2023
Lot Size 5,500 Sqft
Acres 0.1263
Property Description
ENTICING LUXURY LIVING in the gated enclave of Lily, conveniently nestled in Shenandoah community w/The Woodlands amenities at your fingertips! Premium lock-and-leave convenience w/easy access to I-45, medical district, and premier shops/restaurants & entertainment! Exclusive private courtyard living w/no rear neighbors, and bonus home ofc/optional casita w/convertible half bath to make a guest suite. Well appointed floor plan w/open kitchen/den with continuous wood flooring, plantation shutters, gourmet island kitchen w/wood-encased vent hood, bakers/butlers pantry + dry bar that transitions to formal dining rm! Large great room w/fireplace, picturesque wall of wdws + convenient mud rm off garage. Upstairs you'll find panoramic windows flood the living spaces w/natural light including multiple covered balcones for xtra charm! Secluded owners retreat is plush w/spa-like bath, French doors to private balcony, and (2) guest suites + large flex rm! Generous storage Low tax rate, Hi&Dry!
Location
State TX
County Montgomery
Area Spring Northeast
Rooms
Bedroom Description All Bedrooms Up,Primary Bed - 2nd Floor,Sitting Area,Walk-In Closet
Other Rooms Breakfast Room, Den, Formal Dining, Gameroom Up, Guest Suite, Home Office/Study, Living Area - 1st Floor, Living Area - 2nd Floor, Utility Room in House
Master Bathroom Half Bath, Primary Bath: Double Sinks, Primary Bath: Separate Shower, Primary Bath: Soaking Tub, Secondary Bath(s): Shower Only, Secondary Bath(s): Tub/Shower Combo, Vanity Area
Kitchen Breakfast Bar, Butler Pantry, Island w/o Cooktop, Kitchen open to Family Room, Pantry, Under Cabinet Lighting, Walk-in Pantry
Interior
Interior Features Dry Bar, Fire/Smoke Alarm, Formal Entry/Foyer, High Ceiling, Refrigerator Included, Window Coverings
Heating Central Gas
Cooling Central Electric
Flooring Tile, Wood
Fireplaces Number 1
Fireplaces Type Gas Connections, Gaslog Fireplace
Exterior
Exterior Feature Back Yard, Back Yard Fenced, Controlled Subdivision Access, Covered Patio/Deck, Partially Fenced, Patio/Deck, Porch, Sprinkler System, Subdivision Tennis Court
Parking Features Attached Garage
Garage Spaces 2.0
Garage Description Double-Wide Driveway
Roof Type Composition
Street Surface Concrete,Curbs,Gutters
Accessibility Automatic Gate
Private Pool No
Building
Lot Description Cleared, Patio Lot, Subdivision Lot
Faces South
Story 2
Foundation Slab
Lot Size Range 0 Up To 1/4 Acre
Builder Name Gracepoint
Water Public Water
Structure Type Brick,Wood
New Construction No
Schools
Elementary Schools Lamar Elementary School (Conroe)
Middle Schools Knox Junior High School
High Schools The Woodlands College Park High School
School District 11 - Conroe
Others
HOA Fee Include Grounds,Limited Access Gates
Senior Community No
Restrictions Deed Restrictions,Restricted
Tax ID 6921-00-00800
Energy Description Attic Fan,Ceiling Fans,Digital Program Thermostat,High-Efficiency HVAC,Insulated/Low-E windows,North/South Exposure,Other Energy Features,Radiant Attic Barrier,Tankless/On-Demand H2O Heater
Acceptable Financing Cash Sale, Conventional
Tax Rate 1.634
Disclosures Sellers Disclosure
Green/Energy Cert Environments for Living
Listing Terms Cash Sale, Conventional
Financing Cash Sale,Conventional
Special Listing Condition Sellers Disclosure
Read Less

Bought with Hometown Realtors of Texas, LL
GET MORE INFORMATION




