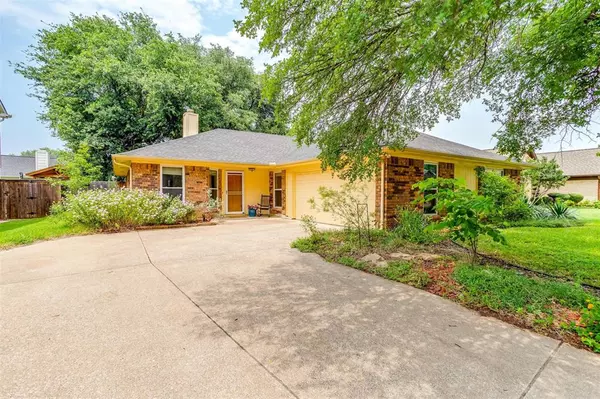For more information regarding the value of a property, please contact us for a free consultation.
1824 Altacrest Drive Grapevine, TX 76051
Want to know what your home might be worth? Contact us for a FREE valuation!

Our team is ready to help you sell your home for the highest possible price ASAP
Key Details
Property Type Single Family Home
Sub Type Single Family Residence
Listing Status Sold
Purchase Type For Sale
Square Footage 1,570 sqft
Price per Sqft $270
Subdivision Shadow Glen Add
MLS Listing ID 20637885
Sold Date 07/01/24
Style Traditional
Bedrooms 3
Full Baths 2
HOA Y/N None
Year Built 1986
Lot Size 7,013 Sqft
Acres 0.161
Property Description
The home you've been waiting for in Grapevine! Freshly painted 3-bed, 2-bath home with light & bright interiors, vaulted ceilings in the large living room, beautiful bamboo flooring, and brand new carpet in bedrooms. Large picture windows overlook private backyard & lush native landscaping, including a certified Monarch Waystation. Loads of storage with huge closets throughout and an expanded garage space with workshop & sink. Location can't be beat- tucked just off of Glade Road in beautifully maintained Shadow Glen (with no HOA!), this home boasts easy access to both 121 and 360, with less than a 10 minute drive to DFW airport & Downtown Grapevine, the Christmas Capital of TX! Plenty of shopping, restaurants, and Grapevine's favorite- Parr Park- all within a mile from this home. Zoned for highly sought-after Grapevine-Colleyville ISD, feeds into top-rated Colleyville Heritage High. Families living here love AM walks to Grapevine Elementary! Schedule a private showing today!
Location
State TX
County Tarrant
Direction From 121 in Grapevine, exit Glade Rd, turn North on Champagne, then East on Altacrest. 1824 is second home on left after stop sign.
Rooms
Dining Room 1
Interior
Interior Features Cable TV Available, Decorative Lighting, Granite Counters, High Speed Internet Available, Pantry, Vaulted Ceiling(s), Walk-In Closet(s)
Heating Central, Natural Gas
Cooling Central Air, Electric
Flooring Bamboo, Carpet, Tile
Fireplaces Number 1
Fireplaces Type Gas Logs, Living Room
Appliance Dishwasher, Disposal, Dryer, Gas Range, Gas Water Heater, Plumbed For Gas in Kitchen, Refrigerator, Washer
Heat Source Central, Natural Gas
Laundry In Hall, Utility Room, Full Size W/D Area
Exterior
Exterior Feature Covered Patio/Porch, Private Yard
Garage Spaces 2.0
Fence Back Yard, Fenced, Privacy, Wood
Utilities Available City Sewer, City Water, Curbs, Individual Gas Meter, Individual Water Meter, Sidewalk
Roof Type Composition
Total Parking Spaces 2
Garage Yes
Building
Lot Description Landscaped, Sprinkler System, Subdivision
Story One
Foundation Slab
Level or Stories One
Structure Type Brick,Siding
Schools
Elementary Schools Grapevine
Middle Schools Heritage
High Schools Heritage
School District Grapevine-Colleyville Isd
Others
Restrictions No Known Restriction(s)
Ownership Of Record
Acceptable Financing Cash, Conventional, FHA, Texas Vet, VA Loan
Listing Terms Cash, Conventional, FHA, Texas Vet, VA Loan
Financing Conventional
Special Listing Condition Survey Available, Utility Easement
Read Less

©2024 North Texas Real Estate Information Systems.
Bought with Rebecca Douglas • KELLER WILLIAMS REALTY
GET MORE INFORMATION




