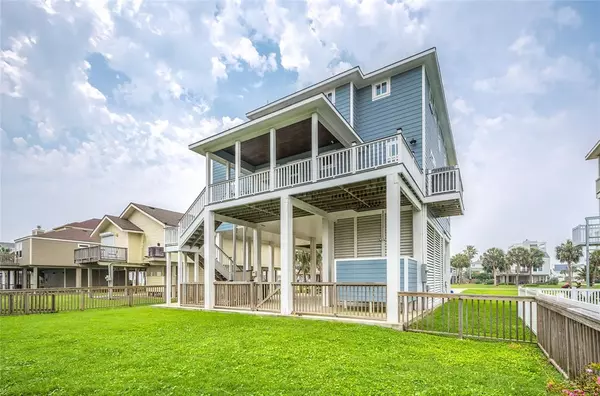For more information regarding the value of a property, please contact us for a free consultation.
4218 Pelican LN Galveston, TX 77554
Want to know what your home might be worth? Contact us for a FREE valuation!

Our team is ready to help you sell your home for the highest possible price ASAP
Key Details
Property Type Single Family Home
Listing Status Sold
Purchase Type For Sale
Square Footage 2,508 sqft
Price per Sqft $562
Subdivision Pirates Beach
MLS Listing ID 86565912
Sold Date 07/01/24
Style Traditional
Bedrooms 4
Full Baths 4
Half Baths 1
HOA Fees $29/ann
HOA Y/N 1
Year Built 2017
Annual Tax Amount $21,018
Tax Year 2023
Lot Size 8,607 Sqft
Acres 0.1976
Property Description
4218 Pelican Lane in Pirates' Cove is ready for its new buyers to start enjoying the spring season! This beach home has been extensively renovated in the last couple of years with highest-end designer finishes. The gourmet island kitchen blends with the dining & living spaces and features stainless steel appliances including 3 ovens, gas range with custom vent hood & brass detail, & wine fridge. There is also a large walk-in pantry. 4218 Pelican lives easily and entertains just as well with the open floor plan and views of the beach and water. This 4 to 5 bedroom home offers 2 primary suites, 3 covered patios, elevator, outdoor furniture with Sunbrella fabric, 4 custom California closets with custom lighting, and a driveway that accommodates 15 cars. Additional outdoor space on ground floor can be used for game tables & outdoor lounge areas. This turnkey, bespoke home comfortably sleeps 16 people and conveys completely furnished. You are welcome to schedule your private tour today!
Location
State TX
County Galveston
Area West End
Rooms
Bedroom Description Primary Bed - 2nd Floor
Other Rooms Breakfast Room, Family Room, Gameroom Up, Kitchen/Dining Combo, Living Area - 2nd Floor, Living Area - 3rd Floor, Utility Room in House
Master Bathroom Half Bath, Primary Bath: Double Sinks, Primary Bath: Separate Shower, Secondary Bath(s): Double Sinks, Secondary Bath(s): Jetted Tub, Vanity Area
Den/Bedroom Plus 5
Kitchen Breakfast Bar, Island w/o Cooktop, Kitchen open to Family Room, Pots/Pans Drawers, Soft Closing Cabinets, Soft Closing Drawers, Under Cabinet Lighting, Walk-in Pantry
Interior
Interior Features Balcony, Crown Molding, Dryer Included, Elevator, Fire/Smoke Alarm, High Ceiling, Refrigerator Included, Washer Included, Wet Bar, Window Coverings, Wired for Sound
Heating Central Electric
Cooling Central Electric
Flooring Engineered Wood, Tile
Fireplaces Number 1
Fireplaces Type Gaslog Fireplace
Exterior
Exterior Feature Back Yard, Back Yard Fenced, Balcony, Covered Patio/Deck, Exterior Gas Connection, Side Yard, Storage Shed
Parking Features Attached Garage
Garage Spaces 1.0
Carport Spaces 4
Garage Description Additional Parking, Auto Garage Door Opener, Golf Cart Garage
Waterfront Description Beach View,Beachside,Gulf View
Roof Type Composition
Street Surface Asphalt
Private Pool No
Building
Lot Description Subdivision Lot, Water View
Faces East
Story 2
Foundation On Stilts
Lot Size Range 0 Up To 1/4 Acre
Sewer Public Sewer
Water Public Water
Structure Type Other
New Construction No
Schools
Elementary Schools Gisd Open Enroll
Middle Schools Gisd Open Enroll
High Schools Ball High School
School District 22 - Galveston
Others
Senior Community No
Restrictions Deed Restrictions
Tax ID 5859-0000-0085-000
Ownership Full Ownership
Energy Description Ceiling Fans,Digital Program Thermostat,Energy Star Appliances,Energy Star/CFL/LED Lights,High-Efficiency HVAC,Insulated Doors,Insulated/Low-E windows,Insulation - Other,Storm Windows
Acceptable Financing Cash Sale, Conventional
Tax Rate 1.987
Disclosures Sellers Disclosure
Listing Terms Cash Sale, Conventional
Financing Cash Sale,Conventional
Special Listing Condition Sellers Disclosure
Read Less

Bought with K. Dilling Real Estate
GET MORE INFORMATION




