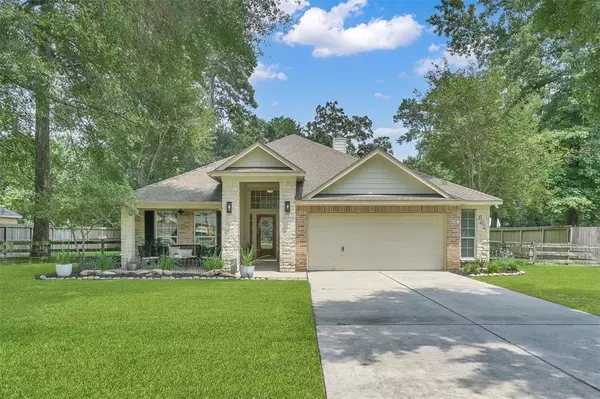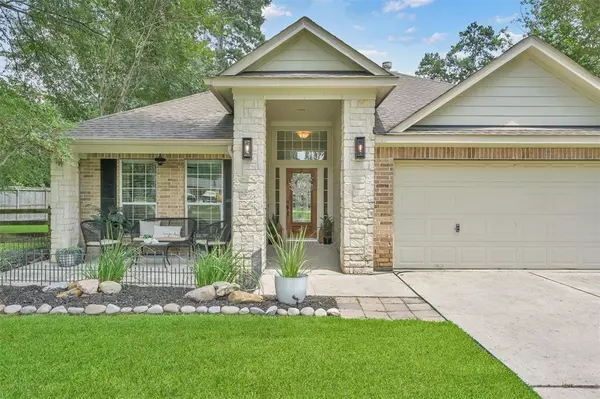For more information regarding the value of a property, please contact us for a free consultation.
602 Westwood North DR Magnolia, TX 77354
Want to know what your home might be worth? Contact us for a FREE valuation!

Our team is ready to help you sell your home for the highest possible price ASAP
Key Details
Property Type Single Family Home
Listing Status Sold
Purchase Type For Sale
Square Footage 2,140 sqft
Price per Sqft $203
Subdivision Westwood
MLS Listing ID 37797690
Sold Date 06/28/24
Style Traditional
Bedrooms 3
Full Baths 2
HOA Fees $20/ann
HOA Y/N 1
Year Built 2008
Annual Tax Amount $5,360
Tax Year 2023
Lot Size 0.459 Acres
Acres 0.4591
Property Description
RARE FIND! Custom built one-story, located in the highly sought after community of Westwood, sits on a 20,000sqft lot just around the corner from the amenities and is being sold by the ORIGINAL owners! This home boasts UPGRADES throughout including, but not limited to, a 14KV GENERATOR, a new HVAC unit (Aug ’23), newer side fencing (’21), NO CARPET, extended front patio and extended back covered patio, and more! See attachments for a full list. This home features 3 bedrooms, 2 bathrooms, an open concept kitchen, dining, living area, and a 2.5 car garage. NO FLOODING per the seller! Take advantage of all that Westwood community has to offer including a community pool, tennis courts, and playground! Zoned to the highly rated Magnolia ISD. All information to be independently verified by buyer(s).
Location
State TX
County Montgomery
Area Magnolia/1488 East
Rooms
Bedroom Description All Bedrooms Down,Primary Bed - 1st Floor,Walk-In Closet
Other Rooms Formal Dining, Living Area - 1st Floor, Utility Room in House
Master Bathroom Full Secondary Bathroom Down, Primary Bath: Double Sinks, Primary Bath: Jetted Tub, Primary Bath: Separate Shower, Secondary Bath(s): Tub/Shower Combo, Vanity Area
Kitchen Island w/o Cooktop, Kitchen open to Family Room, Pantry
Interior
Interior Features High Ceiling, Refrigerator Included, Window Coverings
Heating Central Gas
Cooling Central Electric
Flooring Laminate, Tile
Fireplaces Number 1
Fireplaces Type Gaslog Fireplace
Exterior
Exterior Feature Back Yard Fenced, Covered Patio/Deck, Patio/Deck, Porch, Side Yard
Parking Features Attached Garage, Oversized Garage
Garage Spaces 2.0
Roof Type Composition
Private Pool No
Building
Lot Description Subdivision Lot
Story 1
Foundation Slab
Lot Size Range 1/4 Up to 1/2 Acre
Builder Name Providence Signature Homes
Sewer Septic Tank
Water Public Water
Structure Type Brick,Stone
New Construction No
Schools
Elementary Schools Tom R. Ellisor Elementary School
Middle Schools Bear Branch Junior High School
High Schools Magnolia High School
School District 36 - Magnolia
Others
Senior Community No
Restrictions Deed Restrictions
Tax ID 9495-03-63500
Energy Description Ceiling Fans,Digital Program Thermostat,High-Efficiency HVAC
Tax Rate 1.5787
Disclosures Sellers Disclosure
Special Listing Condition Sellers Disclosure
Read Less

Bought with Coldwell Banker Realty - The Woodlands
GET MORE INFORMATION




