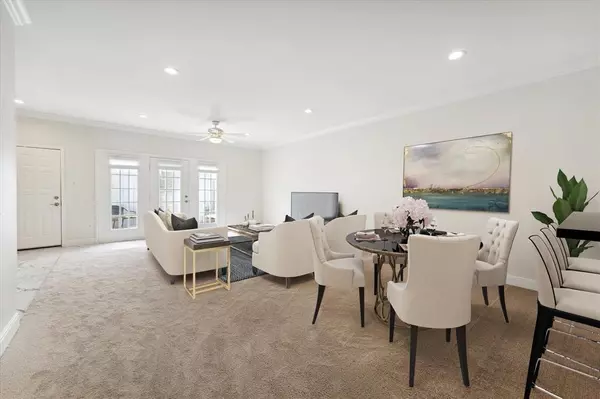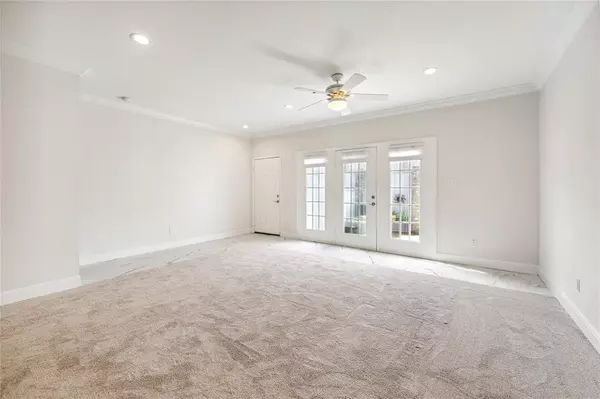For more information regarding the value of a property, please contact us for a free consultation.
408 Wilcrest DR #408 Houston, TX 77042
Want to know what your home might be worth? Contact us for a FREE valuation!

Our team is ready to help you sell your home for the highest possible price ASAP
Key Details
Property Type Townhouse
Sub Type Townhouse
Listing Status Sold
Purchase Type For Sale
Square Footage 1,740 sqft
Price per Sqft $119
Subdivision Marlborough Square
MLS Listing ID 7135524
Sold Date 06/17/24
Style Traditional
Bedrooms 2
Full Baths 2
Half Baths 1
HOA Fees $600/mo
Year Built 1983
Annual Tax Amount $4,368
Tax Year 2023
Property Description
If you’re into diamonds--come see this sparkling, updated townhome within pristine, guard gated Marlborough Square. Tucked into the back of the community, this townhome has been meticulously updated and maintained from recent windows, refreshed Kitchen, + Baths; polished until it shines.! Through the front door is an open concept Living + Dining Room with fresh carpet + marble-look tile. A wall of French doors and windows let the light shine in. Kitchen has newer appliances, updated cabinets, + quartz counters. Master is ginormous with dual large closets, dressing area plus an updated Bath with curbless shower for easy access. Large Guest Suite has ample closet space + a private Bath with tub/shower combination. The oversized Garage gives you space for parking and for storage. Easy access to I-10, the Energy Corridor + Westpark Toll Road. Live a low maintenance life in this beautifully maintained community with all brick townhomes, a proactive HOA all in a country club setting.
Location
State TX
County Harris
Area Energy Corridor
Rooms
Bedroom Description All Bedrooms Up,En-Suite Bath,Split Plan
Other Rooms 1 Living Area, Formal Dining, Formal Living, Living Area - 1st Floor, Utility Room in Garage
Master Bathroom Primary Bath: Double Sinks, Secondary Bath(s): Tub/Shower Combo
Kitchen Breakfast Bar, Pantry, Pots/Pans Drawers, Soft Closing Drawers, Walk-in Pantry
Interior
Interior Features Crown Molding
Heating Central Electric
Cooling Central Electric
Flooring Carpet, Tile
Appliance Full Size
Dryer Utilities 1
Laundry Utility Rm In Garage
Exterior
Exterior Feature Controlled Access, Fenced, Front Green Space, Patio/Deck
Parking Features Attached Garage
Garage Spaces 2.0
Roof Type Composition
Street Surface Concrete,Curbs,Gutters
Accessibility Manned Gate
Private Pool No
Building
Faces South
Story 2
Unit Location Courtyard
Entry Level Levels 1 and 2
Foundation Slab
Sewer Public Sewer
Water Public Water
Structure Type Brick
New Construction No
Schools
Elementary Schools Askew Elementary School
Middle Schools Revere Middle School
High Schools Westside High School
School District 27 - Houston
Others
Pets Allowed With Restrictions
HOA Fee Include Courtesy Patrol,Exterior Building,Grounds,Insurance,Limited Access Gates,On Site Guard,Recreational Facilities,Trash Removal,Water and Sewer
Senior Community No
Tax ID 115-479-015-0002
Ownership Full Ownership
Energy Description Attic Vents,Ceiling Fans,Digital Program Thermostat,High-Efficiency HVAC,HVAC>13 SEER,Insulated/Low-E windows,Insulation - Other
Acceptable Financing Cash Sale, Conventional
Tax Rate 2.0148
Disclosures Sellers Disclosure
Listing Terms Cash Sale, Conventional
Financing Cash Sale,Conventional
Special Listing Condition Sellers Disclosure
Pets Allowed With Restrictions
Read Less

Bought with Henry Neal
GET MORE INFORMATION




