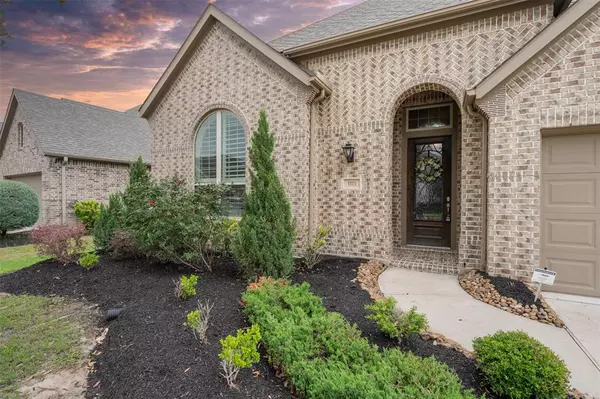For more information regarding the value of a property, please contact us for a free consultation.
11111 Lowthorpe LN Richmond, TX 77407
Want to know what your home might be worth? Contact us for a FREE valuation!

Our team is ready to help you sell your home for the highest possible price ASAP
Key Details
Property Type Single Family Home
Listing Status Sold
Purchase Type For Sale
Square Footage 2,794 sqft
Price per Sqft $204
Subdivision Aliana Sec 57
MLS Listing ID 12134989
Sold Date 05/30/24
Style Traditional
Bedrooms 4
Full Baths 3
HOA Fees $104/ann
HOA Y/N 1
Year Built 2018
Annual Tax Amount $10,950
Tax Year 2023
Lot Size 7,765 Sqft
Acres 0.1783
Property Description
This Gorgeous Highland Homes built house located in the highly acclaimed & award-winning community of Aliana. It zoned to top schools in FBISD and is minutes away from shopping, dining and groceries. Residents of Aliana enjoy miles of walking trails, 2 clubhouses, 2 fitness centers, resort style pools, splash pads, and parks.
This one story 12ft High ceilings throughout and an abundance of windows bringing in natural light. The gourmet kitchen has plenty of cabinets for storage and a large island open to the family room and a formal dining room is to accommodate large gatherings. The covered patio great for relaxing or entertaining guests as well.
The 4 BR 3 full bath home features waterproof luxury vinyl flooring throughout, Whole House Water Filtration System and tons of upgrades with impeccably maintained by original owner.
Don't miss chance making it to your own sweet & lovely home, schedule your private viewing today!
Location
State TX
County Fort Bend
Community Aliana
Area Sugar Land West
Rooms
Bedroom Description All Bedrooms Down
Other Rooms Breakfast Room, Home Office/Study
Master Bathroom Primary Bath: Tub/Shower Combo
Kitchen Breakfast Bar, Butler Pantry, Kitchen open to Family Room, Pantry, Walk-in Pantry
Interior
Interior Features Alarm System - Owned
Heating Central Gas
Cooling Central Electric
Flooring Tile, Vinyl
Fireplaces Number 1
Fireplaces Type Gaslog Fireplace
Exterior
Exterior Feature Back Yard Fenced, Covered Patio/Deck
Parking Features Attached Garage
Garage Spaces 2.0
Garage Description Auto Garage Door Opener, Double-Wide Driveway
Roof Type Composition
Street Surface Concrete
Private Pool No
Building
Lot Description Subdivision Lot
Story 1
Foundation Slab
Lot Size Range 0 Up To 1/4 Acre
Builder Name Highland Homes
Sewer Public Sewer
Water Public Water
Structure Type Brick,Wood
New Construction No
Schools
Elementary Schools Malala Elementary School
Middle Schools Garcia Middle School (Fort Bend)
High Schools Travis High School (Fort Bend)
School District 19 - Fort Bend
Others
HOA Fee Include Clubhouse,Courtesy Patrol,Recreational Facilities
Senior Community No
Restrictions Deed Restrictions
Tax ID 1001-57-001-0270-907
Ownership Full Ownership
Energy Description Attic Fan,Attic Vents,Ceiling Fans,Digital Program Thermostat,Energy Star Appliances,Energy Star/CFL/LED Lights,High-Efficiency HVAC,HVAC>13 SEER,Insulated/Low-E windows,Insulation - Blown Fiberglass,Insulation - Rigid Foam,Radiant Attic Barrier
Acceptable Financing Cash Sale, Conventional, FHA, Investor, VA
Tax Rate 2.4993
Disclosures Mud, Sellers Disclosure
Green/Energy Cert Energy Star Qualified Home, Environments for Living, Home Energy Rating/HERS
Listing Terms Cash Sale, Conventional, FHA, Investor, VA
Financing Cash Sale,Conventional,FHA,Investor,VA
Special Listing Condition Mud, Sellers Disclosure
Read Less

Bought with RE/MAX Southwest
GET MORE INFORMATION




