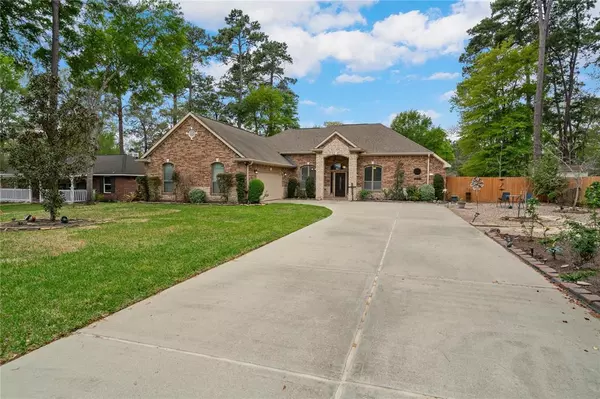For more information regarding the value of a property, please contact us for a free consultation.
32607 Westwood Square East DR Magnolia, TX 77354
Want to know what your home might be worth? Contact us for a FREE valuation!

Our team is ready to help you sell your home for the highest possible price ASAP
Key Details
Property Type Single Family Home
Listing Status Sold
Purchase Type For Sale
Square Footage 2,642 sqft
Price per Sqft $200
Subdivision Westwood
MLS Listing ID 79509811
Sold Date 05/29/24
Style Traditional
Bedrooms 3
Full Baths 2
Half Baths 1
HOA Fees $20/ann
HOA Y/N 1
Year Built 2014
Annual Tax Amount $6,263
Tax Year 2023
Lot Size 0.558 Acres
Acres 0.558
Property Description
Spectacular one-story- 3 bedroom, 2.5 bath home with POOL in the highly desired Magnolia community of Westwood! Spacious, Custom built w/open floor plan on just over 1/2 an acre. Features include a formal dining room open to family room with gas fireplace, chef's dream kitchen boasts granite countertops, island & tons of storage, plantation shutters thru out, laundry room with large walk in storage closet, study with built ins and french doors provide privacy when working from home.
Enjoy hot summer days cooling off in the pool or entertain friends and family in the shade of the Texas sized covered patio. Greenhouse, storage shed and gazebo in back yard are included.
Just MINUTES from The Woodlands- dining, shopping, medical facilities and entertainment are conveniently located nearby. Magnolia ISD. Easy access to FM 1488, FM 2978, FM 1774 and I- 45 N. Call and schedule your private tour soon!
Location
State TX
County Montgomery
Area Magnolia/1488 East
Rooms
Bedroom Description All Bedrooms Down,En-Suite Bath,Split Plan,Walk-In Closet
Other Rooms Home Office/Study
Master Bathroom Half Bath, Primary Bath: Double Sinks, Primary Bath: Jetted Tub, Primary Bath: Separate Shower, Secondary Bath(s): Separate Shower
Kitchen Breakfast Bar, Island w/o Cooktop, Kitchen open to Family Room, Pantry, Soft Closing Drawers
Interior
Interior Features Crown Molding, Dry Bar, Fire/Smoke Alarm, High Ceiling, Prewired for Alarm System, Refrigerator Included, Window Coverings
Heating Central Gas
Cooling Central Electric
Flooring Tile
Fireplaces Number 1
Fireplaces Type Gaslog Fireplace
Exterior
Exterior Feature Back Green Space, Back Yard Fenced, Covered Patio/Deck, Greenhouse, Patio/Deck, Private Driveway, Sprinkler System, Storage Shed
Parking Features Attached Garage
Garage Spaces 2.0
Garage Description Double-Wide Driveway
Pool Gunite, In Ground
Roof Type Composition
Private Pool Yes
Building
Lot Description Subdivision Lot
Story 1
Foundation Slab
Lot Size Range 1/2 Up to 1 Acre
Sewer Septic Tank
Water Aerobic, Public Water
Structure Type Brick
New Construction No
Schools
Elementary Schools Bear Branch Elementary School (Magnolia)
Middle Schools Bear Branch Junior High School
High Schools Magnolia High School
School District 36 - Magnolia
Others
Senior Community No
Restrictions Deed Restrictions
Tax ID 9495-00-33900
Energy Description Digital Program Thermostat,Energy Star Appliances,High-Efficiency HVAC,Insulated/Low-E windows
Acceptable Financing Cash Sale, Conventional, FHA, VA
Tax Rate 1.5787
Disclosures Sellers Disclosure
Listing Terms Cash Sale, Conventional, FHA, VA
Financing Cash Sale,Conventional,FHA,VA
Special Listing Condition Sellers Disclosure
Read Less

Bought with Century 21 Realty Partners
GET MORE INFORMATION




