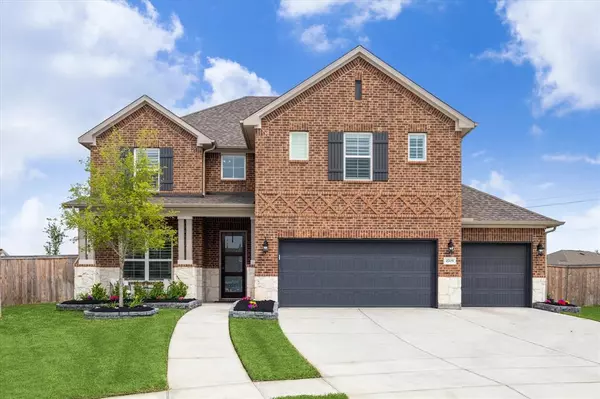For more information regarding the value of a property, please contact us for a free consultation.
2705 Oakheath Crest CT Pearland, TX 77089
Want to know what your home might be worth? Contact us for a FREE valuation!

Our team is ready to help you sell your home for the highest possible price ASAP
Key Details
Property Type Single Family Home
Listing Status Sold
Purchase Type For Sale
Square Footage 3,253 sqft
Price per Sqft $169
Subdivision Riverstone Ranch
MLS Listing ID 70298172
Sold Date 05/17/24
Style Traditional
Bedrooms 4
Full Baths 3
Half Baths 1
HOA Fees $75/ann
HOA Y/N 1
Year Built 2023
Annual Tax Amount $1,690
Tax Year 2023
Lot Size 0.279 Acres
Acres 0.2788
Property Description
Immaculate Oakheath Crest Residence located an oversized cul-de-sac lot in the desirable Riverstone Ranch Community. This 4 bedroom, 3.5 bathroom home built in 2023 is a must see! Notice the extra wide driveway leading to the 3 car garage, fresh landscaping & covered front porch. Inside you'll find the formal dining room connecting to the amazingly modern kitchen with island breakfast bar, black/gold hardware, under cabinet lighting & more! Kitchen overlooks open family room with upgraded ceiling fan, gaslog fireplace & a wall of windows. The spacious primary suite has elevated ceilings & a bay of windows. Ensuite includes double sinks, an oversized shower, soaking tub & large walk-in closet. Upstairs a huge gameroom awaits along w/ 3 additional well appointed bedrooms. Recently finished out extra room w/ electricity & A/C (used as a study). Entire home has plantation shutters & electric shades. From the covered back patio enjoy the peace of no back neighbors in your massive backyard.
Location
State TX
County Harris
Area Pearland
Rooms
Bedroom Description En-Suite Bath,Primary Bed - 1st Floor,Walk-In Closet
Other Rooms Breakfast Room, Family Room, Formal Dining, Gameroom Up, Home Office/Study, Utility Room in House
Master Bathroom Half Bath, Primary Bath: Double Sinks, Primary Bath: Separate Shower, Primary Bath: Soaking Tub, Secondary Bath(s): Double Sinks, Secondary Bath(s): Tub/Shower Combo
Kitchen Breakfast Bar, Butler Pantry, Island w/o Cooktop, Kitchen open to Family Room, Under Cabinet Lighting, Walk-in Pantry
Interior
Interior Features Alarm System - Owned, Fire/Smoke Alarm, Formal Entry/Foyer, High Ceiling, Window Coverings
Heating Central Electric
Cooling Central Electric
Flooring Carpet, Vinyl Plank
Fireplaces Number 1
Fireplaces Type Gaslog Fireplace
Exterior
Exterior Feature Back Yard, Back Yard Fenced, Covered Patio/Deck, Patio/Deck, Porch, Sprinkler System
Parking Features Attached Garage
Garage Spaces 3.0
Roof Type Composition
Street Surface Concrete,Curbs
Private Pool No
Building
Lot Description Cul-De-Sac
Story 2
Foundation Slab
Lot Size Range 1/4 Up to 1/2 Acre
Builder Name Meritage
Water Water District
Structure Type Brick,Cement Board
New Construction No
Schools
Elementary Schools South Belt Elementary School
Middle Schools Melillo Middle School
High Schools Dobie High School
School District 41 - Pasadena
Others
HOA Fee Include Recreational Facilities
Senior Community No
Restrictions Deed Restrictions
Tax ID 145-270-001-0068
Ownership Full Ownership
Energy Description Ceiling Fans,Digital Program Thermostat,Energy Star Appliances,High-Efficiency HVAC,Insulated/Low-E windows,Tankless/On-Demand H2O Heater
Tax Rate 3.3249
Disclosures Mud, Sellers Disclosure
Special Listing Condition Mud, Sellers Disclosure
Read Less

Bought with Keller Williams Realty Professionals
GET MORE INFORMATION




