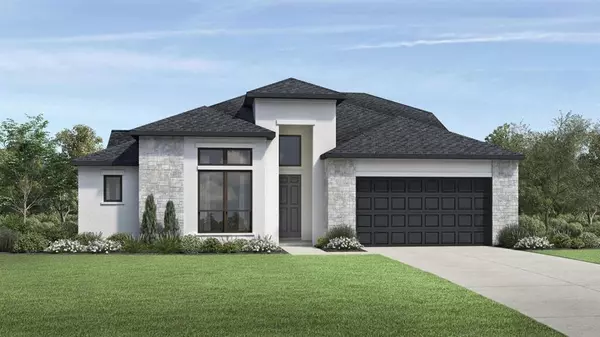For more information regarding the value of a property, please contact us for a free consultation.
26938 Longwood Ledge Woodland, TX 77389
Want to know what your home might be worth? Contact us for a FREE valuation!

Our team is ready to help you sell your home for the highest possible price ASAP
Key Details
Property Type Single Family Home
Listing Status Sold
Purchase Type For Sale
Square Footage 3,731 sqft
Price per Sqft $242
Subdivision The Enclave At The Woodlands - Select Co
MLS Listing ID 26304040
Sold Date 04/26/24
Style Contemporary/Modern
Bedrooms 5
Full Baths 4
Year Built 2023
Tax Year 2023
Property Description
MLS# 26304040 - Built by Toll Brothers, Inc. - May Completion! ~ Located on an exterior home site with no rear neighbors, this beautiful Celeste Modern home boasts curb appeal with the contemporary white stucco finish enhanced with black trim. The covered front porch entry opens into an elongated foyer decorated with a tray ceiling and view to the great room beyond. Two generous bedrooms with walk-in closets, share a full hall bath at the front of the home. A stunning home office includes a double-door entry and cathedral ceiling. If entertaining overnight guests, a complete bedroom suite with full bath and walk-in closet is the ideal place for them to stay. While entertaining, you can host movie night in the centralized media room on the main floor. The open great room features a modern electric fireplace that adds ambiance to any occasion. Additional highlights include a gourmet kitchen, elegant primary bedroom with full bath, loft and added bedroom and bath!
Location
State TX
County Harris
Community The Woodlands
Area The Woodlands
Rooms
Bedroom Description En-Suite Bath,Primary Bed - 1st Floor,Walk-In Closet
Other Rooms Breakfast Room, Family Room, Gameroom Up, Home Office/Study, Kitchen/Dining Combo, Living/Dining Combo, Loft, Media, Utility Room in House
Master Bathroom Primary Bath: Double Sinks, Primary Bath: Separate Shower, Primary Bath: Soaking Tub
Kitchen Instant Hot Water, Island w/o Cooktop, Kitchen open to Family Room, Pantry, Under Cabinet Lighting, Walk-in Pantry
Interior
Interior Features Crown Molding, Formal Entry/Foyer, High Ceiling, Prewired for Alarm System, Wired for Sound
Heating Zoned
Cooling Zoned
Flooring Carpet, Engineered Wood, Tile
Fireplaces Number 1
Fireplaces Type Electric Fireplace
Exterior
Exterior Feature Back Green Space, Back Yard, Back Yard Fenced, Covered Patio/Deck, Fully Fenced, Sprinkler System
Parking Features Attached Garage
Garage Spaces 3.0
Roof Type Composition
Private Pool No
Building
Lot Description Subdivision Lot, Wooded
Faces West
Story 2
Foundation Slab
Lot Size Range 0 Up To 1/4 Acre
Builder Name Toll Brothers, Inc.
Sewer Public Sewer
Water Public Water
Structure Type Brick,Cement Board,Stucco
New Construction Yes
Schools
Elementary Schools Timber Creek Elementary School (Tomball)
Middle Schools Creekside Park Junior High School
High Schools Tomball High School
School District 53 - Tomball
Others
Senior Community No
Restrictions Zoning
Tax ID NA
Energy Description Attic Vents,Ceiling Fans,Digital Program Thermostat,Energy Star Appliances,High-Efficiency HVAC,Insulation - Other,Radiant Attic Barrier
Acceptable Financing Cash Sale, Conventional
Tax Rate 3.07
Disclosures Other Disclosures
Green/Energy Cert Other Energy Report
Listing Terms Cash Sale, Conventional
Financing Cash Sale,Conventional
Special Listing Condition Other Disclosures
Read Less

Bought with Zarco Properties, LLC
GET MORE INFORMATION




