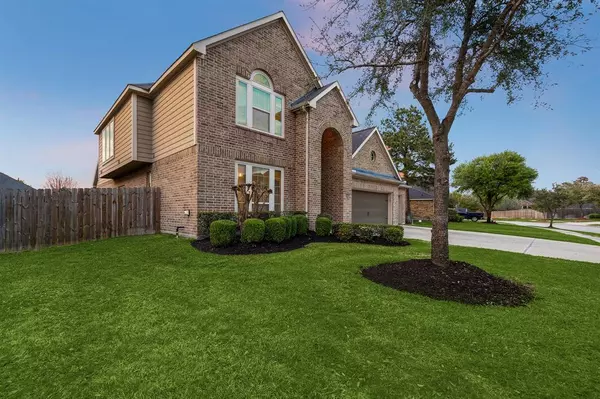For more information regarding the value of a property, please contact us for a free consultation.
13103 Barkley Bend Houston, TX 77044
Want to know what your home might be worth? Contact us for a FREE valuation!

Our team is ready to help you sell your home for the highest possible price ASAP
Key Details
Property Type Single Family Home
Listing Status Sold
Purchase Type For Sale
Square Footage 3,470 sqft
Price per Sqft $128
Subdivision Lakeshore Sec 18
MLS Listing ID 21021770
Sold Date 04/26/24
Style Traditional
Bedrooms 4
Full Baths 3
Half Baths 1
HOA Fees $70/ann
HOA Y/N 1
Year Built 2012
Annual Tax Amount $9,339
Tax Year 2023
Lot Size 10,331 Sqft
Acres 0.2372
Property Description
This stunning two-story residence in Lakeshore has it all! Enjoy high ceilings, an open floor plan, luxurious LVP flooring, and a 20' wall of windows. The recently updated kitchen features white 42" cabinets, SS appliances, glass tile backsplash, and an expansive island with quartz countertops. Work from home in the dedicated office/study where French doors provide privacy. A game room atop the stairs offers a 2nd living space or play area for the kids. A rare 4-car tandem garage is the perfect space for all your toys and tools. Outside, relax on the covered patio in a large backyard with plenty of space for a pool and playground. As a member of the Lakeshore community, you'll also have access to tennis courts, a community pool, walking trails, and the highly rated Lakeshore Elementary nearby - everything you need is within easy reach for a convenient and family-friendly lifestyle.
Location
State TX
County Harris
Area Summerwood/Lakeshore
Rooms
Bedroom Description Primary Bed - 1st Floor,Walk-In Closet
Other Rooms 1 Living Area, Formal Dining, Gameroom Up, Home Office/Study, Living Area - 1st Floor
Master Bathroom Half Bath, Primary Bath: Double Sinks, Primary Bath: Separate Shower, Primary Bath: Soaking Tub
Kitchen Breakfast Bar, Island w/o Cooktop, Kitchen open to Family Room, Pantry
Interior
Interior Features Balcony, Fire/Smoke Alarm, Formal Entry/Foyer, High Ceiling, Window Coverings
Heating Central Gas
Cooling Central Electric
Flooring Engineered Wood, Tile, Vinyl Plank
Exterior
Exterior Feature Back Yard, Back Yard Fenced, Covered Patio/Deck, Fully Fenced, Patio/Deck, Private Driveway, Sprinkler System, Subdivision Tennis Court
Parking Features Attached Garage, Oversized Garage, Tandem
Garage Spaces 4.0
Garage Description Auto Garage Door Opener, Double-Wide Driveway
Roof Type Composition
Street Surface Concrete
Private Pool No
Building
Lot Description Subdivision Lot
Faces East
Story 2
Foundation Slab
Lot Size Range 0 Up To 1/4 Acre
Builder Name Perry Homes
Water Water District
Structure Type Brick,Wood
New Construction No
Schools
Elementary Schools Lakeshore Elementary School
Middle Schools West Lake Middle School
High Schools Summer Creek High School
School District 29 - Humble
Others
HOA Fee Include Clubhouse,Recreational Facilities
Senior Community No
Restrictions Build Line Restricted,Deed Restrictions,Restricted
Tax ID 132-801-001-0001
Ownership Full Ownership
Energy Description Ceiling Fans,Digital Program Thermostat,Energy Star Appliances,Insulated/Low-E windows,Insulation - Blown Cellulose,Radiant Attic Barrier
Tax Rate 2.4402
Disclosures Mud, Sellers Disclosure
Special Listing Condition Mud, Sellers Disclosure
Read Less

Bought with Re/MAX Universal
GET MORE INFORMATION




