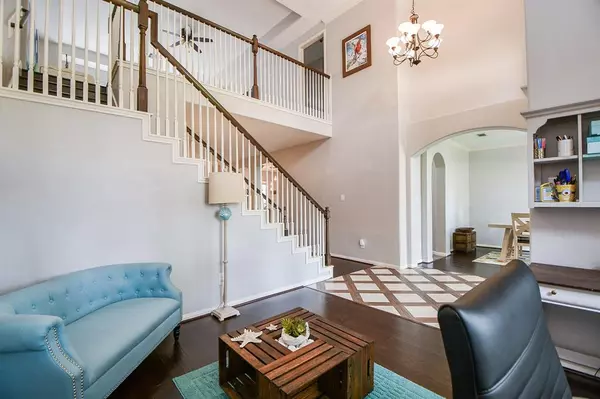For more information regarding the value of a property, please contact us for a free consultation.
3915 N Sandy CT Missouri City, TX 77459
Want to know what your home might be worth? Contact us for a FREE valuation!

Our team is ready to help you sell your home for the highest possible price ASAP
Key Details
Property Type Single Family Home
Listing Status Sold
Purchase Type For Sale
Square Footage 2,829 sqft
Price per Sqft $125
Subdivision Quail Valley Glenn Lakes
MLS Listing ID 2623467
Sold Date 04/03/24
Style Traditional
Bedrooms 4
Full Baths 2
Half Baths 1
HOA Fees $37/ann
HOA Y/N 1
Year Built 1999
Annual Tax Amount $5,946
Tax Year 2021
Lot Size 7,821 Sqft
Acres 0.1795
Property Description
A beautiful brick-facade two-story home nestled within a cul-de-sac in Glenn Lakes in Quail Valley. Its breathtaking features make it a top contender if you want to move to Missouri City - such as a stunning entrance suited with tall ceilings and the upstairs open to the downstairs area. Further, the home boasts big windows allowing lots of sunlight to shine throughout, a formal dining room that can be used as an office, an open kitchen that flows with the living room...& chocolate hardwood floors on the first level. Outside, the property has a generous backyard with a lovely patio where you can lounge with your family on a gorgeous Houston evening. Plus, you'll be walking distance to a jogging trail, including a Community Park providing amenities like - basketball courts, a skatepark, baseball fields, fishing piers, picnic tables, & more! Also, you can take advantage of its convenient location providing easy access to Fort Bend Tollway, Beltway 8 & Highway 59. LOW TAX RATE & HOA!!
Location
State TX
County Fort Bend
Community Quail Valley
Area Missouri City Area
Rooms
Bedroom Description Primary Bed - 1st Floor,Walk-In Closet
Other Rooms Breakfast Room, Family Room, Formal Dining, Formal Living, Gameroom Up, Living Area - 1st Floor, Living/Dining Combo, Utility Room in House
Master Bathroom Half Bath, Primary Bath: Double Sinks, Primary Bath: Tub/Shower Combo, Secondary Bath(s): Double Sinks
Kitchen Kitchen open to Family Room, Pantry
Interior
Interior Features High Ceiling, Refrigerator Included, Washer Included
Heating Central Electric, Zoned
Cooling Central Electric, Zoned
Flooring Carpet, Engineered Wood, Laminate, Tile
Fireplaces Number 1
Fireplaces Type Gaslog Fireplace
Exterior
Exterior Feature Back Green Space, Back Yard, Back Yard Fenced, Covered Patio/Deck, Patio/Deck, Porch
Parking Features Attached Garage
Garage Spaces 2.0
Roof Type Composition
Street Surface Concrete,Curbs,Gutters
Private Pool No
Building
Lot Description Cul-De-Sac
Story 2
Foundation Slab
Lot Size Range 0 Up To 1/4 Acre
Sewer Public Sewer
Water Public Water, Water District
Structure Type Brick,Wood
New Construction No
Schools
Elementary Schools Lantern Lane Elementary School
Middle Schools Quail Valley Middle School
High Schools Elkins High School
School District 19 - Fort Bend
Others
Senior Community No
Restrictions Deed Restrictions
Tax ID 5907-03-003-0380-907
Energy Description Ceiling Fans
Acceptable Financing Cash Sale, Conventional, FHA, Investor, VA
Tax Rate 2.5
Disclosures No Disclosures
Listing Terms Cash Sale, Conventional, FHA, Investor, VA
Financing Cash Sale,Conventional,FHA,Investor,VA
Special Listing Condition No Disclosures
Read Less

Bought with ABSOLUTE Realty Group Inc.
GET MORE INFORMATION




