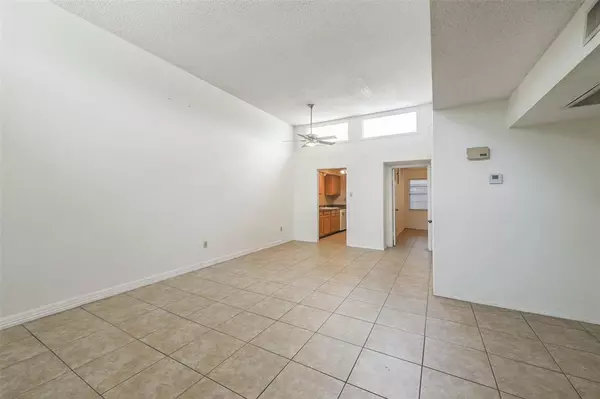For more information regarding the value of a property, please contact us for a free consultation.
1326 Ward RD #5 Baytown, TX 77520
Want to know what your home might be worth? Contact us for a FREE valuation!

Our team is ready to help you sell your home for the highest possible price ASAP
Key Details
Property Type Townhouse
Sub Type Townhouse
Listing Status Sold
Purchase Type For Sale
Square Footage 1,173 sqft
Price per Sqft $115
Subdivision Town Square
MLS Listing ID 73175156
Sold Date 04/16/24
Style Traditional
Bedrooms 2
Full Baths 2
HOA Fees $130/mo
Year Built 1972
Annual Tax Amount $3,389
Tax Year 2023
Lot Size 2,000 Sqft
Property Description
Immaculate Baytown 2-bedroom 2 full bath. Great property, perfect roommate plan with two large bedrooms each with an attached full bath. This home is very spacious with an open floor plan. The spacious dining room will give you space to seat your entire family. Beautiful home with tile flooring throughout. Kitchen includes an electric cooktop and with plenty of counter's space, microwave included. Through the back door, there's a fenced in area with access to the 2 covered carport spaces. New roof, replaced in 2023. Front Patio and back patio area for relaxing. Cozy, quiet complex with pool and large covered patio areas. Priced below market for a quick sale. Enjoy an afternoon poolside at the sparkling community pool! HOA dues include yard maintenance and community pool.
Location
State TX
County Harris
Area Baytown/Harris County
Interior
Heating Central Gas
Cooling Central Electric
Flooring Tile
Fireplaces Number 1
Appliance Electric Dryer Connection
Exterior
Carport Spaces 2
Roof Type Composition
Private Pool No
Building
Story 1
Entry Level Level 1
Foundation Slab
Sewer Public Sewer
Water Public Water
Structure Type Brick
New Construction No
Schools
Elementary Schools James Bowie Elementary School (Goose Creek)
Middle Schools Cedar Bayou J H
High Schools Sterling High School (Goose Creek)
School District 23 - Goose Creek Consolidated
Others
HOA Fee Include Grounds
Senior Community No
Tax ID 104-914-004-0013
Acceptable Financing Cash Sale, Conventional, FHA, Owner Financing, VA
Tax Rate 2.7873
Disclosures No Disclosures
Listing Terms Cash Sale, Conventional, FHA, Owner Financing, VA
Financing Cash Sale,Conventional,FHA,Owner Financing,VA
Special Listing Condition No Disclosures
Read Less

Bought with RE/MAX 5 Star Realty
GET MORE INFORMATION




