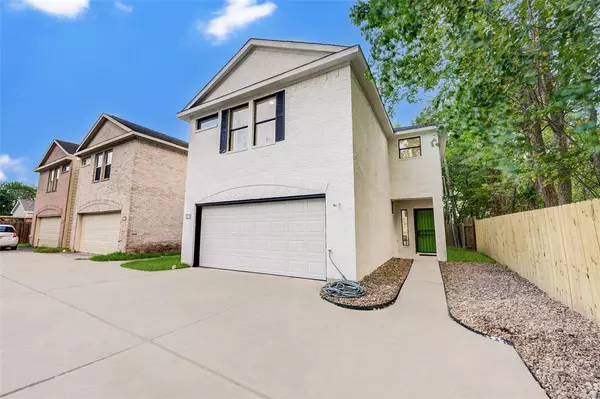For more information regarding the value of a property, please contact us for a free consultation.
4514 Balkin ST Houston, TX 77021
Want to know what your home might be worth? Contact us for a FREE valuation!

Our team is ready to help you sell your home for the highest possible price ASAP
Key Details
Property Type Single Family Home
Listing Status Sold
Purchase Type For Sale
Square Footage 1,471 sqft
Price per Sqft $193
Subdivision London Court
MLS Listing ID 83344113
Sold Date 04/12/24
Style Traditional
Bedrooms 3
Full Baths 2
Half Baths 1
Year Built 2005
Annual Tax Amount $2,080
Tax Year 2022
Lot Size 2,398 Sqft
Acres 0.0551
Property Description
Experience modern luxury in this 2005-built single-family home, meticulously updated to 2023 standards. Revel in the fresh touch, from the brand-new roof and HVAC system to the stunning interior and exterior makeover. Step onto plush Luxury Vinyl Plank flooring, and enjoy an entirely new kitchen boasting contemporary cabinetry, granite counters, and a chic subway tile backsplash. SAMSUNG appliances ensure a seamless culinary experience, while the fully-renovated bathrooms feature large format tiles, sleek vanities, and designer fixtures from MOEN and DELTA. Every room glows with recessed lighting, and ceiling fans ensure year-round comfort. Beyond aesthetics, this home promises value surpassing new constructions in the vicinity. High ceilings elevate its spaciousness, and the well-designed outdoor spaces include a hardscaped front yard, landscaped backyard and a covered patio perfect for entertaining. The fully fenced backyard ensures privacy, amplified by the absence of back neighbors
Location
State TX
County Harris
Area University Area
Rooms
Bedroom Description Walk-In Closet
Kitchen Pantry
Interior
Heating Central Electric
Cooling Central Electric
Exterior
Parking Features Attached Garage
Garage Spaces 2.0
Roof Type Composition
Private Pool No
Building
Lot Description Other
Story 2
Foundation Slab
Lot Size Range 0 Up To 1/4 Acre
Sewer Public Sewer
Water Public Water
Structure Type Cement Board
New Construction No
Schools
Elementary Schools Peck Elementary School
Middle Schools Cullen Middle School (Houston)
High Schools Yates High School
School District 27 - Houston
Others
Senior Community No
Restrictions Deed Restrictions
Tax ID 126-547-001-0005
Energy Description Ceiling Fans
Acceptable Financing Cash Sale, Conventional, FHA, Investor, Owner Financing, Seller to Contribute to Buyer's Closing Costs
Tax Rate 2.2019
Disclosures Sellers Disclosure
Listing Terms Cash Sale, Conventional, FHA, Investor, Owner Financing, Seller to Contribute to Buyer's Closing Costs
Financing Cash Sale,Conventional,FHA,Investor,Owner Financing,Seller to Contribute to Buyer's Closing Costs
Special Listing Condition Sellers Disclosure
Read Less

Bought with MOD Realty, LLC
GET MORE INFORMATION




