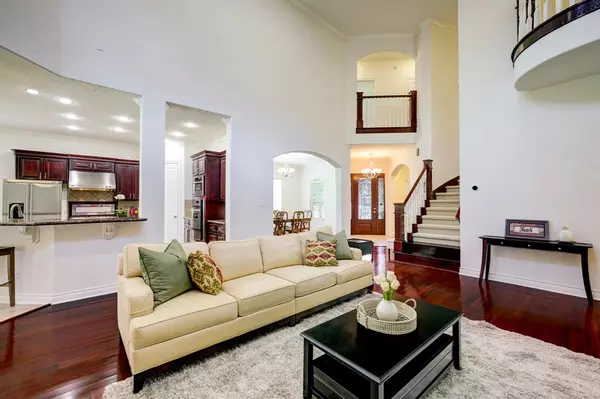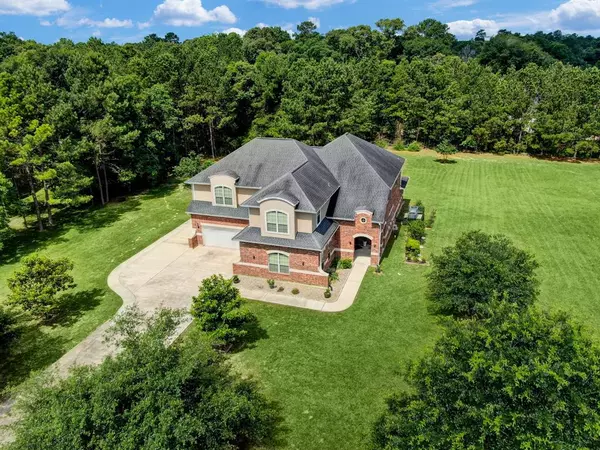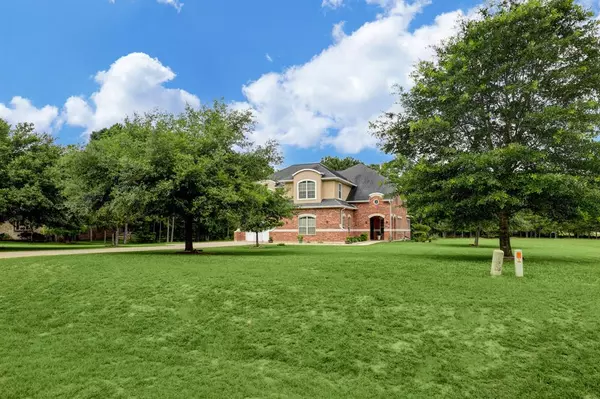For more information regarding the value of a property, please contact us for a free consultation.
404 Trade Winds CT Montgomery, TX 77316
Want to know what your home might be worth? Contact us for a FREE valuation!

Our team is ready to help you sell your home for the highest possible price ASAP
Key Details
Property Type Single Family Home
Listing Status Sold
Purchase Type For Sale
Square Footage 4,234 sqft
Price per Sqft $157
Subdivision Ridgelake Shores 02
MLS Listing ID 38890501
Sold Date 03/27/24
Style Traditional
Bedrooms 5
Full Baths 4
Half Baths 1
HOA Fees $29/ann
HOA Y/N 1
Year Built 2008
Annual Tax Amount $10,733
Tax Year 2022
Lot Size 1.018 Acres
Acres 1.018
Property Description
Welcome home to this gorgeous 2 story, 5 bedrooms, plus BONUS ROOM, 4.5 baths, that sits on over an acre lot! The is an open floor plan with plenty of natural light, gleaming wood floors, soaring ceiling, spacious family room, formal dining room, breakfast area and bar, and a den/study. This home also features a gourmet kitchen with Monogram stainless steel appliances with a warming drawer, 5 burner cook top, granite counter tops and an island kitchen. You will love this oversize primary bedroom suite with bay windows and an ensuite bath with jetted tub and the spacious walk-in closet. The curve stairway will lead you to open gameroom and a Juliet balcony overlooking the family room. Enjoy the evening on the back patio and watch the deer roam freely. If you love the country feel but yet still close enough to the city then this is the place for you to call HOME! Just minutes to Lake Conroe, The Woodland and all the eateries on the lakes. See FEATURES LIST FOR RECENT UPDATES.
Location
State TX
County Montgomery
Area Conroe Southwest
Rooms
Bedroom Description En-Suite Bath,Primary Bed - 1st Floor,Sitting Area,Walk-In Closet
Other Rooms Family Room, Formal Dining, Gameroom Up, Home Office/Study, Living Area - 1st Floor
Master Bathroom Half Bath, Primary Bath: Double Sinks, Primary Bath: Jetted Tub, Primary Bath: Separate Shower, Secondary Bath(s): Tub/Shower Combo
Kitchen Breakfast Bar, Island w/o Cooktop, Kitchen open to Family Room, Pantry, Walk-in Pantry
Interior
Interior Features Crown Molding, Formal Entry/Foyer, High Ceiling, Refrigerator Included, Split Level
Heating Central Electric
Cooling Central Electric
Flooring Bamboo, Tile
Fireplaces Number 1
Fireplaces Type Gas Connections, Gaslog Fireplace
Exterior
Exterior Feature Back Yard, Covered Patio/Deck, Exterior Gas Connection, Not Fenced, Porch, Private Driveway, Side Yard, Sprinkler System
Parking Features Attached Garage
Garage Spaces 3.0
Roof Type Composition
Street Surface Concrete
Private Pool No
Building
Lot Description Subdivision Lot
Story 2
Foundation Slab
Lot Size Range 1 Up to 2 Acres
Sewer Septic Tank
Water Aerobic
Structure Type Brick,Stucco
New Construction No
Schools
Elementary Schools Stewart Elementary School (Conroe)
Middle Schools Peet Junior High School
High Schools Conroe High School
School District 11 - Conroe
Others
HOA Fee Include Recreational Facilities
Senior Community No
Restrictions Deed Restrictions
Tax ID 8271-02-06600
Ownership Full Ownership
Energy Description Tankless/On-Demand H2O Heater
Acceptable Financing Cash Sale, Conventional, FHA, Investor, VA
Tax Rate 1.7468
Disclosures Estate, Sellers Disclosure
Listing Terms Cash Sale, Conventional, FHA, Investor, VA
Financing Cash Sale,Conventional,FHA,Investor,VA
Special Listing Condition Estate, Sellers Disclosure
Read Less

Bought with Weichert, Realtors - The Murray Group
GET MORE INFORMATION




