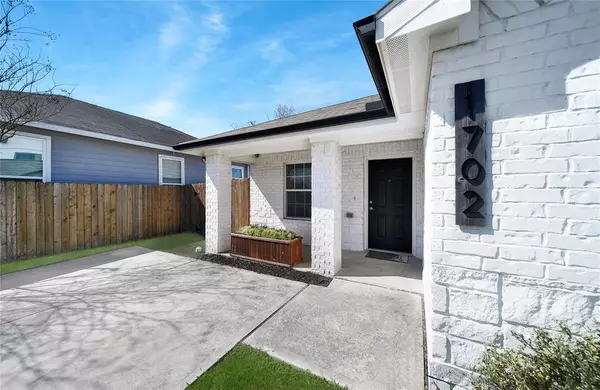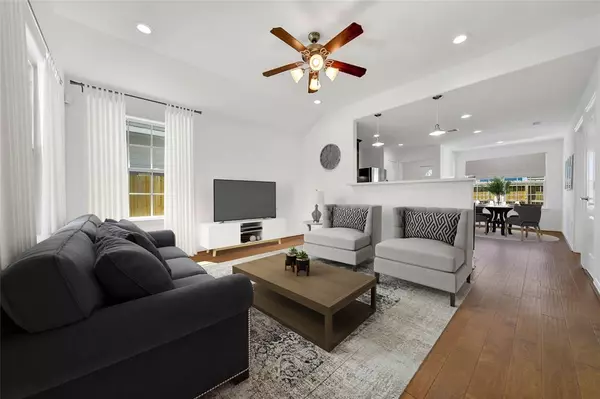For more information regarding the value of a property, please contact us for a free consultation.
1702 Sampson ST Houston, TX 77003
Want to know what your home might be worth? Contact us for a FREE valuation!

Our team is ready to help you sell your home for the highest possible price ASAP
Key Details
Property Type Single Family Home
Listing Status Sold
Purchase Type For Sale
Square Footage 1,050 sqft
Price per Sqft $309
Subdivision Powers & Tharp
MLS Listing ID 87815827
Sold Date 03/25/24
Style Traditional
Bedrooms 2
Full Baths 2
Year Built 2014
Annual Tax Amount $7,500
Tax Year 2023
Lot Size 3,500 Sqft
Acres 0.0803
Property Description
Located in the heart of EaDo is your new one-story, 1050sf, 2Bedrooms, 2 Baths storybook home. Updated with designer finishes including a gourmet kitchen boasting quartz counters and stainless steel appliances. The eat-in kitchen features a dining nook and a breakfast bar between the kitchen and family living area. Relax in the charming family living room showcasing high ceilings and natural light that make this space stunning! Wood floors in the main living areas and vinyl plank and tile in the bathrooms. The owner's suite is a space to love offering a generous bedroom and gorgeous ensuite with an oversized shower and walk-in closet. A second bedroom and full bath are perfect for a home office, a kiddo, or guests. The corner lot provides a wider backyard and larger side yards for pets and play. A storage shed is a great place for lawn and gardening supplies. The double-wide driveway offers ample parking. Close to schools, entertainment, dining hotspots, downtown, and the highways.
Location
State TX
County Harris
Area East End Revitalized
Rooms
Bedroom Description All Bedrooms Down,En-Suite Bath,Primary Bed - 1st Floor,Walk-In Closet
Other Rooms Family Room, Living Area - 1st Floor, Utility Room in House
Master Bathroom Primary Bath: Separate Shower
Den/Bedroom Plus 2
Kitchen Breakfast Bar, Kitchen open to Family Room, Pantry
Interior
Interior Features Dryer Included, Fire/Smoke Alarm, High Ceiling, Refrigerator Included, Washer Included
Heating Central Gas
Cooling Central Electric
Flooring Tile, Vinyl Plank, Wood
Exterior
Exterior Feature Back Yard, Back Yard Fenced, Fully Fenced, Patio/Deck, Porch, Side Yard
Garage Description Double-Wide Driveway
Roof Type Composition
Street Surface Asphalt,Curbs
Private Pool No
Building
Lot Description Corner
Faces Southeast
Story 1
Foundation Slab
Lot Size Range 0 Up To 1/4 Acre
Sewer Public Sewer
Water Public Water
Structure Type Brick
New Construction No
Schools
Elementary Schools Lantrip Elementary School
Middle Schools Navarro Middle School (Houston)
High Schools Austin High School (Houston)
School District 27 - Houston
Others
Senior Community No
Restrictions No Restrictions
Tax ID 030-013-000-0011
Energy Description Ceiling Fans,Digital Program Thermostat,High-Efficiency HVAC,Insulated/Low-E windows
Acceptable Financing Cash Sale, Conventional, FHA, VA
Tax Rate 2.1398
Disclosures Other Disclosures
Listing Terms Cash Sale, Conventional, FHA, VA
Financing Cash Sale,Conventional,FHA,VA
Special Listing Condition Other Disclosures
Read Less

Bought with Compass RE Texas, LLC - Memorial
GET MORE INFORMATION




