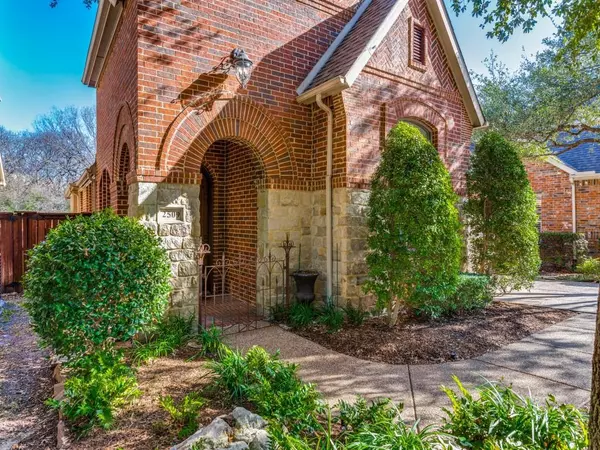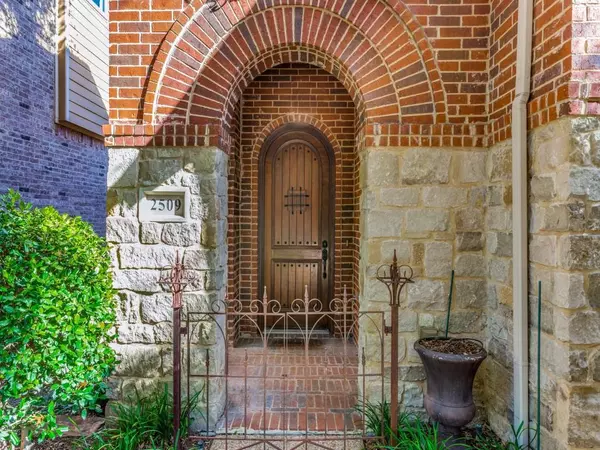For more information regarding the value of a property, please contact us for a free consultation.
2509 Old Trinity Way Fort Worth, TX 76116
Want to know what your home might be worth? Contact us for a FREE valuation!

Our team is ready to help you sell your home for the highest possible price ASAP
Key Details
Property Type Single Family Home
Sub Type Single Family Residence
Listing Status Sold
Purchase Type For Sale
Square Footage 2,300 sqft
Price per Sqft $241
Subdivision River Park Place
MLS Listing ID 20511506
Sold Date 02/28/24
Style Split Level,Traditional
Bedrooms 3
Full Baths 2
Half Baths 1
HOA Fees $139/qua
HOA Y/N Mandatory
Year Built 2006
Annual Tax Amount $9,805
Lot Size 4,399 Sqft
Acres 0.101
Property Description
Wonderful and sought after gated River Park Place home with lots of custom features. Great neighborhood for people on the go. Downstairs features a front study with large windows, formal dining room, great kitchen with breakfast area and inviting living room with a gas fireplace and loads of windows.
First floor primary bedroom with unbelievable bath with his and her sinks, tub and separate shower as well as oversized walk-in closet. Additionally downstairs there is a secondary bedroom, full bath and the utility room. Upstairs there is a large open family room with closet and a half bath, this could also serve as a third bedroom. Home has plantation shutters throughout. Front entry 2 car garage and an HOA that maintains the front an back yards.
Location
State TX
County Tarrant
Community Gated, Perimeter Fencing, Sidewalks
Direction Bryant Irvin to River Park, west to River Park Circle, Gated subdivision, Left to Old Trinity Way home on left
Rooms
Dining Room 2
Interior
Interior Features Cable TV Available, Chandelier, Decorative Lighting, Double Vanity, Flat Screen Wiring, Granite Counters, High Speed Internet Available, Kitchen Island, Loft, Pantry, Vaulted Ceiling(s), Walk-In Closet(s), Wired for Data
Heating Central, Natural Gas
Cooling Ceiling Fan(s), Central Air, Electric
Flooring Carpet, Ceramic Tile, Tile, Wood
Fireplaces Number 1
Fireplaces Type Gas Logs
Appliance Dishwasher, Disposal, Electric Oven, Gas Cooktop, Tankless Water Heater, Vented Exhaust Fan
Heat Source Central, Natural Gas
Laundry Electric Dryer Hookup, Utility Room, Washer Hookup
Exterior
Garage Spaces 2.0
Fence Brick, Wood
Community Features Gated, Perimeter Fencing, Sidewalks
Utilities Available Asphalt, Cable Available, City Sewer, City Water, Concrete, Curbs
Roof Type Composition
Total Parking Spaces 2
Garage Yes
Building
Lot Description Irregular Lot, Landscaped
Story One and One Half
Foundation Slab
Level or Stories One and One Half
Schools
Elementary Schools Ridgleahil
Middle Schools Monnig
High Schools Arlngtnhts
School District Fort Worth Isd
Others
Restrictions Building,Deed
Ownership Norrid
Financing Conventional
Read Less

©2024 North Texas Real Estate Information Systems.
Bought with Jan-Michael Olsberg • Apple Realty, Inc.
GET MORE INFORMATION




