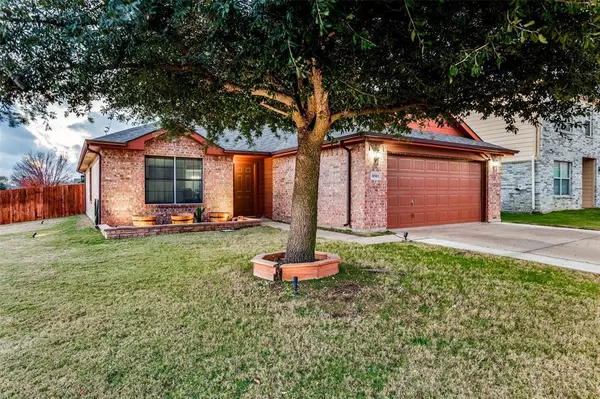For more information regarding the value of a property, please contact us for a free consultation.
8501 Hawkview Drive Fort Worth, TX 76179
Want to know what your home might be worth? Contact us for a FREE valuation!

Our team is ready to help you sell your home for the highest possible price ASAP
Key Details
Property Type Single Family Home
Sub Type Single Family Residence
Listing Status Sold
Purchase Type For Sale
Square Footage 1,637 sqft
Price per Sqft $183
Subdivision Boswell Meadows
MLS Listing ID 20497421
Sold Date 03/01/24
Style Traditional
Bedrooms 3
Full Baths 2
HOA Fees $15/ann
HOA Y/N Mandatory
Year Built 2006
Annual Tax Amount $5,511
Lot Size 6,446 Sqft
Acres 0.148
Property Description
Nestled on a generous corner lot, this impeccably maintained home radiates charm and sophistication. The fusion of modern upgrades and timeless elegance defines its allure. Step into a kitchen adorned with exquisite Ridgeview Rust ceramic tiles, complemented by luxurious granite countertops that seamlessly merge with high-end cherry cabinets stretching elegantly to the ceiling. It is designed for both function and style, offering not only a space for culinary creations but also an oversized pantry and laundry room, ensuring storage is never compromised. Every bedroom boasts ample closet space, catering to your storage needs. The master bathroom stands as a testament to indulgence, featuring a rejuvenating garden tub and additional storage cabinets. With its array of upgrades, generous storage options, and proximity to educational institutions, this home epitomizes comfort and functionality. Don’t miss the chance to claim this exquisite abode as your own—schedule a viewing today!
Location
State TX
County Tarrant
Direction From 820, North on Saginaw Blvd, Left (West) on Bailey Boswell, Left onto Boswell Meadows Dr, Left on Hawkview.
Rooms
Dining Room 1
Interior
Interior Features Cable TV Available, Flat Screen Wiring, High Speed Internet Available
Heating Central, Electric
Cooling Central Air, Electric
Flooring Carpet, Ceramic Tile
Appliance Dishwasher, Disposal, Electric Cooktop, Electric Oven, Electric Water Heater, Microwave
Heat Source Central, Electric
Laundry Electric Dryer Hookup, Full Size W/D Area, Washer Hookup
Exterior
Exterior Feature Private Yard
Garage Spaces 2.0
Fence Wood
Utilities Available Cable Available, City Sewer, City Water, Electricity Available
Roof Type Composition
Total Parking Spaces 2
Garage Yes
Building
Lot Description Corner Lot, Landscaped
Story One
Foundation Slab
Level or Stories One
Structure Type Brick,Siding
Schools
Elementary Schools Bryson
Middle Schools Wayside
High Schools Boswell
School District Eagle Mt-Saginaw Isd
Others
Ownership See tax records
Acceptable Financing Cash, Conventional, FHA, VA Loan
Listing Terms Cash, Conventional, FHA, VA Loan
Financing Cash
Read Less

©2024 North Texas Real Estate Information Systems.
Bought with Non-Mls Member • NON MLS
GET MORE INFORMATION




