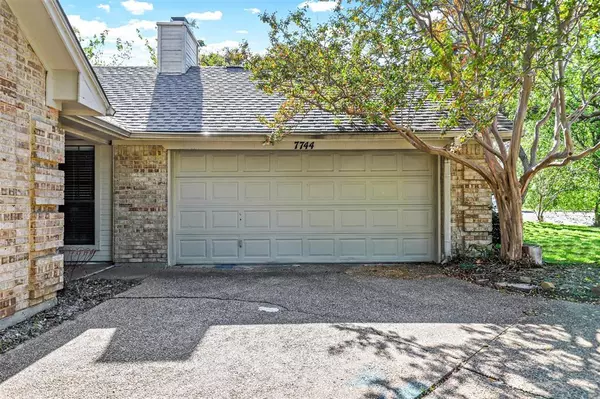For more information regarding the value of a property, please contact us for a free consultation.
7744 Red Oak Street North Richland Hills, TX 76182
Want to know what your home might be worth? Contact us for a FREE valuation!

Our team is ready to help you sell your home for the highest possible price ASAP
Key Details
Property Type Single Family Home
Sub Type Single Family Residence
Listing Status Sold
Purchase Type For Sale
Square Footage 1,770 sqft
Price per Sqft $183
Subdivision Kingswood Estates Add
MLS Listing ID 20477334
Sold Date 03/08/24
Style Traditional
Bedrooms 3
Full Baths 2
HOA Y/N None
Year Built 1984
Annual Tax Amount $6,396
Lot Size 0.253 Acres
Acres 0.253
Property Description
BACK ON THE MARKET!!! Buyer did not perform. Perfect location in the heart of NRH. This home sits on a huge corner lot backing up to the Green Valley park, is within walking distance to Adventure World Playground and several schools. Spacious 3bed 2bath. Great cooking kitchen with 2 islands that look into the dining area. The dining and kitchen boasts of natural light.From the dining room peer out the windows into the backyard and the beautiful park.Enjoy the wood burning fireplace in the living room. The home offers 3BDR with plenty of storage space. Full BTH in the hall with sky light. Primary BDR offers 2 closets and looks at the backyard and park. The front and back yard have many mature trees that offer plenty of shade on hot days. Beautiful landscaping with an array of plants and space for a garden.The backyard has half privacy fence and open fence to sit on the back porch while enjoying the park.Bring your design plans and make this home yours. House is priced to sell and AS-IS.
Location
State TX
County Tarrant
Direction From 820 turn right onto Ruff Snow. Turn right onto Starnes, turn left onto Ruff Snow. Agents sign in the yard. GPS will take to the correct house.
Rooms
Dining Room 1
Interior
Interior Features Cable TV Available, Chandelier, Decorative Lighting, Double Vanity, Eat-in Kitchen, Flat Screen Wiring, Granite Counters, High Speed Internet Available, Kitchen Island, Open Floorplan, Pantry, Vaulted Ceiling(s)
Heating Electric
Cooling Ceiling Fan(s), Central Air
Flooring Carpet, Ceramic Tile, Concrete
Fireplaces Number 1
Fireplaces Type Wood Burning
Appliance Dishwasher, Disposal, Electric Cooktop, Electric Oven, Electric Water Heater
Heat Source Electric
Laundry Electric Dryer Hookup, In Hall, Full Size W/D Area, Washer Hookup
Exterior
Exterior Feature Covered Patio/Porch, Rain Gutters
Garage Spaces 2.0
Fence Wood
Utilities Available Cable Available, City Sewer, City Water
Roof Type Asphalt
Total Parking Spaces 2
Garage Yes
Building
Lot Description Corner Lot, Few Trees, Landscaped, Lrg. Backyard Grass, Park View, Subdivision
Story One
Foundation Slab
Level or Stories One
Structure Type Brick
Schools
Elementary Schools Smithfield
Middle Schools Northridge
High Schools Richland
School District Birdville Isd
Others
Restrictions Deed
Ownership Rodney & Nancy Hudson
Acceptable Financing Cash, Other
Listing Terms Cash, Other
Financing FHA 203(k)
Special Listing Condition Deed Restrictions
Read Less

©2024 North Texas Real Estate Information Systems.
Bought with Jenna Zagala • Randy White Real Estate Svcs
GET MORE INFORMATION




