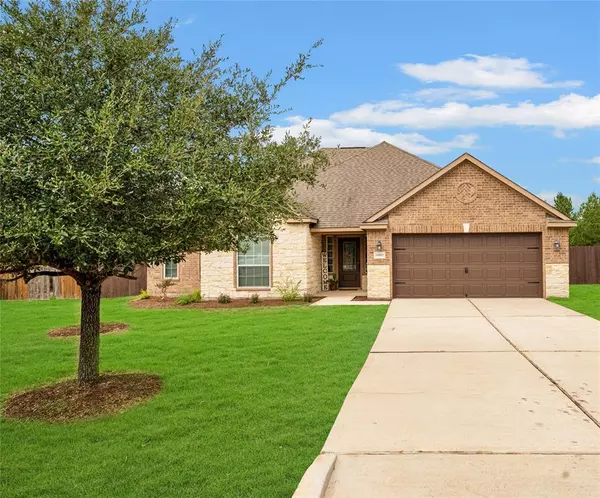For more information regarding the value of a property, please contact us for a free consultation.
18882 Maverick Ranch RD W Magnolia, TX 77355
Want to know what your home might be worth? Contact us for a FREE valuation!

Our team is ready to help you sell your home for the highest possible price ASAP
Key Details
Property Type Single Family Home
Listing Status Sold
Purchase Type For Sale
Square Footage 1,646 sqft
Price per Sqft $186
Subdivision Ranch Crest 03
MLS Listing ID 45299389
Sold Date 02/29/24
Style Traditional
Bedrooms 3
Full Baths 2
HOA Fees $16/ann
HOA Y/N 1
Year Built 2014
Annual Tax Amount $4,909
Tax Year 2023
Lot Size 0.332 Acres
Acres 0.3324
Property Description
Welcome to your new Home! It has a great open floor plan from the large kitchen with eating area to the family room with vaulted ceilings, which overlooks your extensive backyard with an oversized covered patio for hosting all your gatherings. The tiled kitchen has lots of cabinets, granite counter tops and a walk-in pantry. Your primary bedroom has a tiled en-suite bathroom, with a large corner soaking tub, double granite vanity sinks and separate shower. It also contains a linen closet and a very large walk-in closet with custom built ins. The split floor plan has two secondary bedrooms with walk-in closets and a second large tiled bathroom. There is ample storage space from the finished garage to the multiple closets throughout the house. Huge oversized yard where you can enjoy space for a pool, and workspace while still having ample room for the dogs and kids. This beautiful brick home could be yours; you will love it! Make sure and view the virtual tour.
Location
State TX
County Montgomery
Area Magnolia/1488 West
Rooms
Bedroom Description All Bedrooms Down,En-Suite Bath,Walk-In Closet
Other Rooms 1 Living Area, Breakfast Room, Kitchen/Dining Combo, Utility Room in House
Master Bathroom Primary Bath: Double Sinks, Primary Bath: Separate Shower, Secondary Bath(s): Tub/Shower Combo
Kitchen Kitchen open to Family Room, Walk-in Pantry
Interior
Heating Central Electric
Cooling Central Electric
Exterior
Parking Features Attached Garage
Garage Spaces 2.0
Roof Type Composition
Private Pool No
Building
Lot Description Cleared
Story 1
Foundation Slab
Lot Size Range 1/4 Up to 1/2 Acre
Sewer Public Sewer
Water Public Water
Structure Type Brick,Cement Board,Stone
New Construction No
Schools
Elementary Schools Willie E. Williams Elementary School
Middle Schools Magnolia Junior High School
High Schools Magnolia West High School
School District 36 - Magnolia
Others
Senior Community No
Restrictions Deed Restrictions
Tax ID 8211-03-09800
Acceptable Financing Cash Sale, Conventional, FHA, VA
Tax Rate 1.7646
Disclosures Sellers Disclosure
Listing Terms Cash Sale, Conventional, FHA, VA
Financing Cash Sale,Conventional,FHA,VA
Special Listing Condition Sellers Disclosure
Read Less

Bought with R Group Realtors
GET MORE INFORMATION




