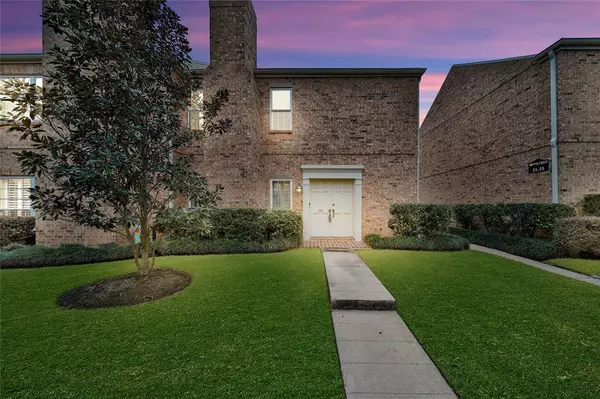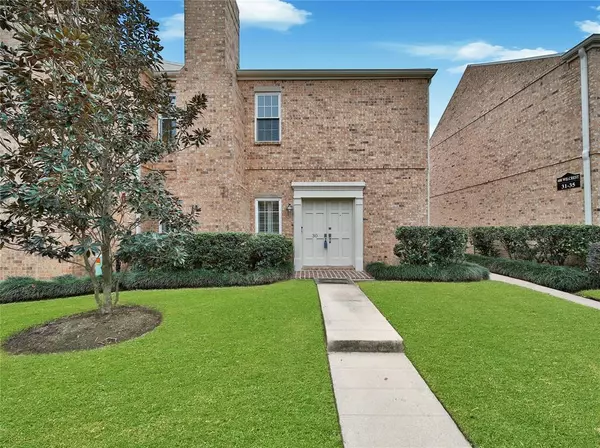For more information regarding the value of a property, please contact us for a free consultation.
600 Wilcrest DR #30 Houston, TX 77042
Want to know what your home might be worth? Contact us for a FREE valuation!

Our team is ready to help you sell your home for the highest possible price ASAP
Key Details
Property Type Townhouse
Sub Type Townhouse
Listing Status Sold
Purchase Type For Sale
Square Footage 1,588 sqft
Price per Sqft $134
Subdivision Marlborough Square Sec 01 R/P
MLS Listing ID 43300632
Sold Date 02/05/24
Style Traditional
Bedrooms 2
Full Baths 2
Half Baths 1
HOA Fees $310/mo
Year Built 1980
Annual Tax Amount $4,517
Tax Year 2023
Lot Size 1,643 Sqft
Property Description
Explore sophisticated living in this two-story townhome. The first floor greets you with laminate flooring, unveiling a spacious family/living area featuring a brick fireplace, complemented by a convenient wet bar adjacent to the breakfast room. Step through to a private patio, while the 2-car attached garage offers ample storage and work area. The kitchen upgraded with granite countertops and stainless steel appliances. Upstairs, discover a sizable primary bedroom showcasing a recently remodeled ensuite bathroom and walk-in closet. The secondary bedroom comes with private bathroom and walk-in closet. Positioned perfectly in the Energy Corridor/Memorial area, this residence provides access to premium amenities. Experience an active lifestyle with Lakeside Golf Country Club and Westside Tennis Club steps away, alongside easy access to the scenic Terry Hershey Park/bike trail, Town Center, City Center, and Memorial City. This underscores the convenience and allure of this prime location.
Location
State TX
County Harris
Area Energy Corridor
Rooms
Bedroom Description All Bedrooms Up,En-Suite Bath,Primary Bed - 2nd Floor,Walk-In Closet
Other Rooms 1 Living Area, Breakfast Room, Living Area - 1st Floor, Utility Room in House
Master Bathroom Half Bath, Primary Bath: Shower Only, Secondary Bath(s): Tub/Shower Combo
Den/Bedroom Plus 2
Kitchen Breakfast Bar, Pantry
Interior
Interior Features Crown Molding, Refrigerator Included, Wet Bar, Window Coverings
Heating Central Electric
Cooling Central Electric
Flooring Carpet, Laminate
Fireplaces Number 1
Fireplaces Type Wood Burning Fireplace
Appliance Dryer Included, Electric Dryer Connection, Full Size, Refrigerator, Washer Included
Dryer Utilities 1
Laundry Utility Rm in House
Exterior
Exterior Feature Clubhouse, Patio/Deck, Storage
Parking Features Attached/Detached Garage
Garage Spaces 2.0
Roof Type Composition
Street Surface Concrete,Curbs
Private Pool No
Building
Faces North
Story 2
Unit Location On Corner
Entry Level Levels 1 and 2
Foundation Slab
Sewer Public Sewer
Water Public Water
Structure Type Brick
New Construction No
Schools
Elementary Schools Askew Elementary School
Middle Schools Revere Middle School
High Schools Westside High School
School District 27 - Houston
Others
HOA Fee Include Clubhouse,Grounds,Recreational Facilities,Trash Removal,Water and Sewer
Senior Community No
Tax ID 114-752-005-0006
Ownership Full Ownership
Energy Description Ceiling Fans
Acceptable Financing Cash Sale, Conventional, FHA, Investor, VA
Tax Rate 2.2019
Disclosures Covenants Conditions Restrictions, Estate, HOA First Right of Refusal
Listing Terms Cash Sale, Conventional, FHA, Investor, VA
Financing Cash Sale,Conventional,FHA,Investor,VA
Special Listing Condition Covenants Conditions Restrictions, Estate, HOA First Right of Refusal
Read Less

Bought with Realm Real Estate Professionals - Katy
GET MORE INFORMATION




