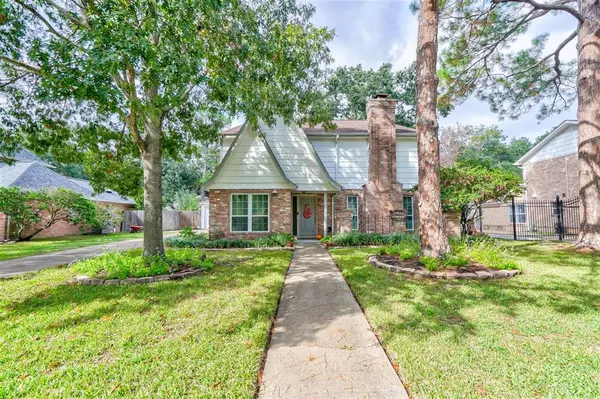For more information regarding the value of a property, please contact us for a free consultation.
1623 Earl Of Dunmore ST Katy, TX 77449
Want to know what your home might be worth? Contact us for a FREE valuation!

Our team is ready to help you sell your home for the highest possible price ASAP
Key Details
Property Type Single Family Home
Listing Status Sold
Purchase Type For Sale
Square Footage 1,962 sqft
Price per Sqft $170
Subdivision Williamsburg Settlement
MLS Listing ID 82414489
Sold Date 01/12/24
Style Other Style,Traditional
Bedrooms 3
Full Baths 2
Half Baths 1
HOA Fees $62/ann
HOA Y/N 1
Year Built 1977
Annual Tax Amount $5,510
Tax Year 2023
Lot Size 8,640 Sqft
Acres 0.1983
Property Description
This 3 bed 2.5 bath 2 story Katy, Texas home perfectly blends modern elegance & comfort! As you step inside, the family room is a focal point w/a stunning wood-burning fireplace & cozy atmosphere. The beautifully renovated kitchen is adorned w/quartz countertops, electric oven/cooktop, updated light fixtures, extended cabinetry, under-cabinet lighting, added storage & Smart Home connectivity! Primary bedroom w/electric fireplace, wainscoting detailing & gorgeous wood-look flooring for a serene retreat plus newly renovated ensuite. Secondary bedrooms share a Hollywood bath for convenience & privacy. Entertaining guests or relaxing made easy in the backyard shade of the spacious covered patio w/gas grill hookup, ceiling fans, LED lighting & gas fire pit area that adds a touch of ambiance & is ideal for cool evenings. Mature trees & low-maintenance turf grass in the back provide plenty of space for pets and kids to run & play. Zoned to excellent Katy ISD schools! Don't delay, call today!
Location
State TX
County Harris
Area Katy - North
Rooms
Bedroom Description All Bedrooms Up,En-Suite Bath,Primary Bed - 2nd Floor,Walk-In Closet
Other Rooms Breakfast Room, Family Room, Formal Dining, Living Area - 1st Floor, Utility Room in House
Master Bathroom Half Bath, Hollywood Bath, Primary Bath: Double Sinks, Primary Bath: Shower Only
Kitchen Breakfast Bar, Under Cabinet Lighting
Interior
Interior Features Alarm System - Owned, Crown Molding, Dryer Included, Fire/Smoke Alarm, Prewired for Alarm System, Refrigerator Included, Washer Included, Window Coverings
Heating Central Gas
Cooling Central Electric
Flooring Tile
Fireplaces Number 2
Fireplaces Type Electric Fireplace, Wood Burning Fireplace
Exterior
Exterior Feature Artificial Turf, Back Yard, Back Yard Fenced, Covered Patio/Deck, Exterior Gas Connection, Fully Fenced, Outdoor Fireplace, Patio/Deck, Porch, Private Driveway, Sprinkler System, Subdivision Tennis Court
Parking Features Detached Garage
Garage Spaces 2.0
Garage Description Additional Parking, Auto Garage Door Opener, Double-Wide Driveway
Roof Type Composition
Street Surface Concrete,Curbs,Gutters
Private Pool No
Building
Lot Description Subdivision Lot
Faces South
Story 2
Foundation Slab
Lot Size Range 0 Up To 1/4 Acre
Water Water District
Structure Type Brick,Cement Board
New Construction No
Schools
Elementary Schools Winborn Elementary School
Middle Schools Morton Ranch Junior High School
High Schools Morton Ranch High School
School District 30 - Katy
Others
HOA Fee Include Clubhouse,Courtesy Patrol,Grounds,Other,Recreational Facilities
Senior Community No
Restrictions Deed Restrictions
Tax ID 110-117-000-0006
Ownership Full Ownership
Energy Description Attic Fan,Attic Vents,Ceiling Fans,Digital Program Thermostat,Energy Star Appliances,Energy Star/CFL/LED Lights
Acceptable Financing Cash Sale, Conventional, FHA, VA
Tax Rate 2.3772
Disclosures Mud, Other Disclosures, Sellers Disclosure
Listing Terms Cash Sale, Conventional, FHA, VA
Financing Cash Sale,Conventional,FHA,VA
Special Listing Condition Mud, Other Disclosures, Sellers Disclosure
Read Less

Bought with Keller Williams Premier Realty
GET MORE INFORMATION




