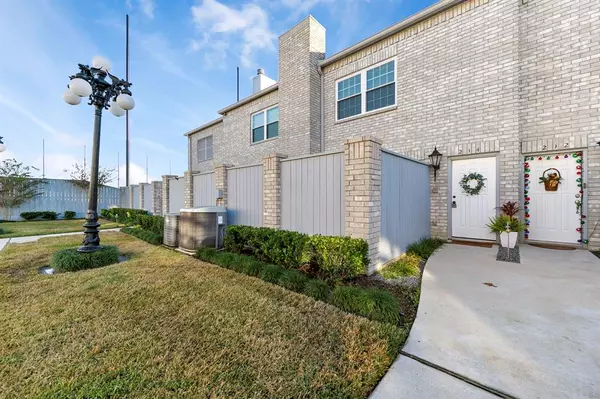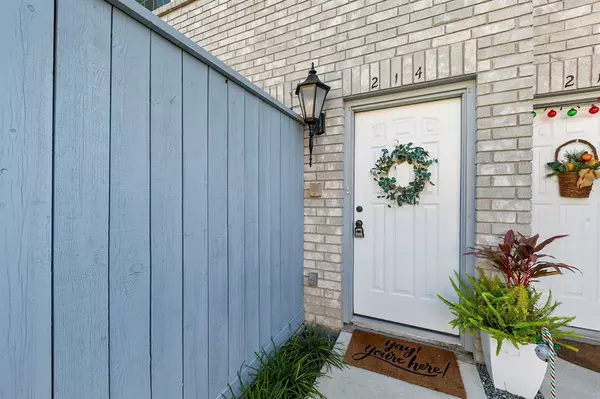For more information regarding the value of a property, please contact us for a free consultation.
214 Wilcrest DR Houston, TX 77042
Want to know what your home might be worth? Contact us for a FREE valuation!

Our team is ready to help you sell your home for the highest possible price ASAP
Key Details
Property Type Condo
Sub Type Condominium
Listing Status Sold
Purchase Type For Sale
Square Footage 1,740 sqft
Price per Sqft $125
Subdivision Marlborough Square Condo Ph 02
MLS Listing ID 27937947
Sold Date 01/10/24
Style Traditional
Bedrooms 2
Full Baths 2
Half Baths 1
HOA Fees $598/mo
Year Built 1983
Annual Tax Amount $4,678
Tax Year 2023
Lot Size 16.256 Acres
Property Description
This fully updated, modern 2-bedroom, 2.5-bathroom condo is a masterpiece of contemporary living. As you step inside, you'll be captivated by the seamless blend of style and functionality.
The charm of the wood floors flows gracefully throughout the entire condo. The decoratively placed lighting fixtures add a touch of charm and ambiance, creating an atmosphere of warmth and comfort throughout.
The kitchen, is a chef's delight featuring granite countertops and stainless-steel appliances.
The master suite boasts not only a comfortable space for rest but also a touch of contemporary flair with barn doors leading into one of the two master closets. The bathrooms are tastefully appointed with modern fixtures and finishes, offering a spa-like experience for your daily routine. This home truly transcends the ordinary; it is a sanctuary of style, comfort, and thoughtful design.
Location
State TX
County Harris
Area Energy Corridor
Rooms
Bedroom Description All Bedrooms Up,Primary Bed - 2nd Floor
Other Rooms Living Area - 1st Floor, Living/Dining Combo, Utility Room in Garage
Master Bathroom Primary Bath: Double Sinks, Primary Bath: Tub/Shower Combo
Kitchen Breakfast Bar, Kitchen open to Family Room
Interior
Interior Features Fire/Smoke Alarm, High Ceiling, Prewired for Alarm System
Heating Central Electric
Cooling Central Electric
Fireplaces Number 1
Fireplaces Type Wood Burning Fireplace
Appliance Electric Dryer Connection, Full Size, Gas Dryer Connections
Dryer Utilities 1
Laundry Utility Rm In Garage
Exterior
Parking Features Attached Garage
Garage Spaces 2.0
Roof Type Composition
Accessibility Manned Gate
Private Pool No
Building
Story 2
Entry Level Levels 1 and 2
Foundation Slab
Sewer Public Sewer
Water Public Water
Structure Type Brick
New Construction No
Schools
Elementary Schools Askew Elementary School
Middle Schools Revere Middle School
High Schools Westside High School
School District 27 - Houston
Others
HOA Fee Include Courtesy Patrol,Exterior Building,Grounds,Insurance,On Site Guard,Recreational Facilities,Water and Sewer
Senior Community No
Tax ID 115-479-002-0005
Energy Description Ceiling Fans
Acceptable Financing Cash Sale, Conventional, FHA, VA
Tax Rate 2.2019
Disclosures Sellers Disclosure
Listing Terms Cash Sale, Conventional, FHA, VA
Financing Cash Sale,Conventional,FHA,VA
Special Listing Condition Sellers Disclosure
Read Less

Bought with Martha Turner Sotheby's International Realty
GET MORE INFORMATION




