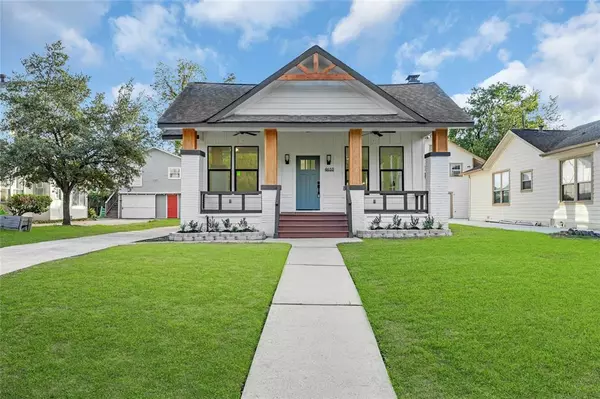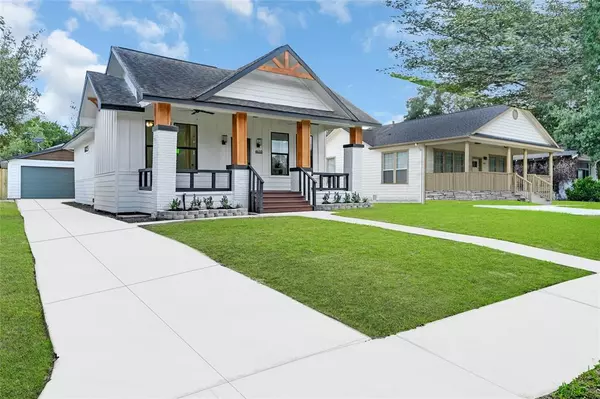For more information regarding the value of a property, please contact us for a free consultation.
4610 Park DR Houston, TX 77023
Want to know what your home might be worth? Contact us for a FREE valuation!

Our team is ready to help you sell your home for the highest possible price ASAP
Key Details
Property Type Single Family Home
Listing Status Sold
Purchase Type For Sale
Square Footage 1,411 sqft
Price per Sqft $311
Subdivision Eastwood
MLS Listing ID 31293738
Sold Date 01/10/24
Style Craftsman
Bedrooms 3
Full Baths 2
Year Built 1936
Annual Tax Amount $6,353
Tax Year 2023
Lot Size 6,150 Sqft
Acres 0.1412
Property Description
Introducing a charming Craftsman residence in the highly sought-after Eastwood neighborhood. This updated 3 bedroom, 2 full-bathroom home boasts a near-new construction feel. The renovations include a new HVAC system, energy-efficient Low-E windows, tankless water heater, PEX-A piping, electrical, new foundation (transferable warranty), exterior siding & insulation. The interior features 10ft ceilings, custom cabinets, quartz countertops, gas range, pot filler, & more. The primary bedroom is a retreat with a spacious walk-in closet & an ensuite bathroom. Enjoy the convenience of a long driveway, ideal for guest parking. The home is equipped with Kasa Smart Switches in all bedrooms & the kitchen, seamlessly linking to your Alexa device. The spacious 437 sqft garage is equipped with plumbing & electrical for an easy conversion into an ADU. Enjoy the esplanade across the street from the front porch as this residence offers modern comfort & a prime location for a vibrant lifestyle.
Location
State TX
County Harris
Area East End Revitalized
Rooms
Bedroom Description All Bedrooms Down,En-Suite Bath,Primary Bed - 1st Floor,Walk-In Closet
Other Rooms Living Area - 1st Floor, Living/Dining Combo, Utility Room in House
Master Bathroom Primary Bath: Shower Only, Secondary Bath(s): Tub/Shower Combo
Kitchen Island w/o Cooktop, Kitchen open to Family Room, Pot Filler, Soft Closing Cabinets, Soft Closing Drawers
Interior
Interior Features Fire/Smoke Alarm
Heating Central Electric
Cooling Central Electric
Flooring Engineered Wood, Tile
Fireplaces Number 1
Fireplaces Type Gas Connections
Exterior
Exterior Feature Back Yard Fenced, Patio/Deck, Porch
Parking Features Detached Garage
Garage Spaces 2.0
Garage Description Auto Garage Door Opener, Single-Wide Driveway
Roof Type Composition
Private Pool No
Building
Lot Description Other
Faces North
Story 1
Foundation Pier & Beam
Lot Size Range 0 Up To 1/4 Acre
Sewer Public Sewer
Water Public Water
Structure Type Brick,Vinyl
New Construction No
Schools
Elementary Schools Cage Elementary School
Middle Schools Navarro Middle School (Houston)
High Schools Austin High School (Houston)
School District 27 - Houston
Others
Senior Community No
Restrictions Deed Restrictions
Tax ID 013-035-000-0003
Energy Description Attic Vents,Ceiling Fans,Digital Program Thermostat,HVAC>13 SEER,Insulated/Low-E windows,Insulation - Batt,Tankless/On-Demand H2O Heater
Acceptable Financing Cash Sale, Conventional, FHA, Investor, VA
Tax Rate 2.3519
Disclosures Sellers Disclosure
Listing Terms Cash Sale, Conventional, FHA, Investor, VA
Financing Cash Sale,Conventional,FHA,Investor,VA
Special Listing Condition Sellers Disclosure
Read Less

Bought with Corcoran Prestige Realty
GET MORE INFORMATION




