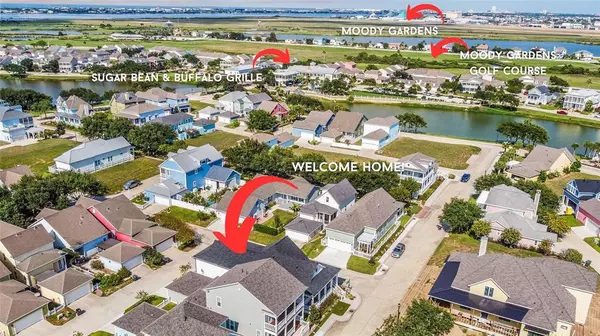For more information regarding the value of a property, please contact us for a free consultation.
2 Hammock TRL Galveston, TX 77554
Want to know what your home might be worth? Contact us for a FREE valuation!

Our team is ready to help you sell your home for the highest possible price ASAP
Key Details
Property Type Single Family Home
Listing Status Sold
Purchase Type For Sale
Square Footage 1,908 sqft
Price per Sqft $327
Subdivision Evia Ph One 2005
MLS Listing ID 65813120
Sold Date 01/03/24
Style Traditional
Bedrooms 3
Full Baths 2
HOA Fees $90/ann
HOA Y/N 1
Year Built 2020
Annual Tax Amount $10,830
Tax Year 2023
Lot Size 4,444 Sqft
Acres 0.102
Property Description
SEASIDE CHARM MEETS COASTAL MODERN - With its covered front veranda designed to receive gulf breezes from the nearby beaches, you'll immediately get a feel for how this lovely homes exudes the casual elegance Evia is known for. Step inside to the open concept Living/Dining/Kitchen layout, complete with oversized island and stainless appliances, glass tile backsplash, quartz counters and cabinetry featuring soft close doors and drawers. Primary bedroom with huge ensuite bath sits toward the back, and secondary bedrooms adjoin the front side in this split plan layout. Thoughtful design is evident in everything from custom fixtures, finishes to hardware, and ring doorbell system is included. Garage is even outfitted with charging station for your electric vehicle. Situated in a convenient near-west location, Evia itself offers a private nature preserve for residents, along with shopping/dining options, a gorgeous pool area, and Moody Gardens Golf Course located just across the street.
Location
State TX
County Galveston
Area Near West End
Rooms
Bedroom Description All Bedrooms Down,En-Suite Bath,Primary Bed - 1st Floor,Split Plan,Walk-In Closet
Other Rooms 1 Living Area, Living/Dining Combo, Utility Room in House
Master Bathroom Full Secondary Bathroom Down, Primary Bath: Double Sinks, Primary Bath: Shower Only
Kitchen Breakfast Bar, Island w/o Cooktop, Kitchen open to Family Room, Pantry, Pots/Pans Drawers, Soft Closing Cabinets, Soft Closing Drawers, Under Cabinet Lighting, Walk-in Pantry
Interior
Interior Features Crown Molding, Fire/Smoke Alarm, High Ceiling, Window Coverings
Heating Central Gas
Cooling Central Electric
Flooring Carpet, Tile, Wood
Exterior
Exterior Feature Covered Patio/Deck, Not Fenced, Porch, Sprinkler System
Parking Features Attached Garage
Garage Spaces 2.0
Garage Description Auto Garage Door Opener, Double-Wide Driveway
Roof Type Composition
Street Surface Concrete,Curbs,Gutters
Private Pool No
Building
Lot Description Corner, Subdivision Lot
Faces South
Story 1
Foundation Pier & Beam
Lot Size Range 0 Up To 1/4 Acre
Builder Name TED Construction
Sewer Public Sewer
Water Public Water
Structure Type Cement Board
New Construction No
Schools
Elementary Schools Gisd Open Enroll
Middle Schools Gisd Open Enroll
High Schools Ball High School
School District 22 - Galveston
Others
HOA Fee Include Clubhouse,Courtesy Patrol,Grounds,Recreational Facilities
Senior Community No
Restrictions Deed Restrictions
Tax ID 3266-0000-0134-000
Ownership Full Ownership
Energy Description Attic Vents,Ceiling Fans,Energy Star Appliances,Energy Star/CFL/LED Lights,High-Efficiency HVAC,HVAC>13 SEER,Insulated Doors,Insulated/Low-E windows,Insulation - Batt,Insulation - Spray-Foam,North/South Exposure,Storm Windows,Tankless/On-Demand H2O Heater
Acceptable Financing Cash Sale, Conventional, FHA, VA
Tax Rate 2.0161
Disclosures Sellers Disclosure
Listing Terms Cash Sale, Conventional, FHA, VA
Financing Cash Sale,Conventional,FHA,VA
Special Listing Condition Sellers Disclosure
Read Less

Bought with Inside Galveston
GET MORE INFORMATION




