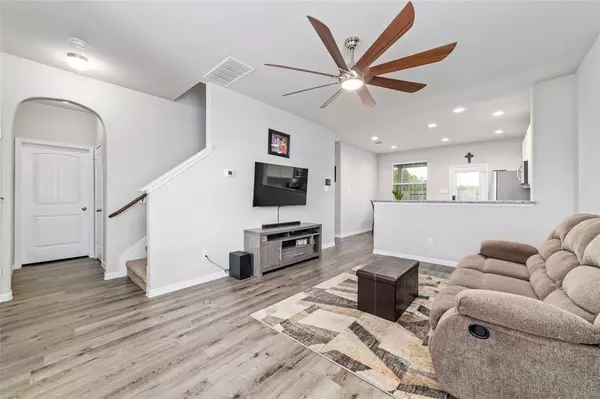For more information regarding the value of a property, please contact us for a free consultation.
3421 Wooded LN Conroe, TX 77301
Want to know what your home might be worth? Contact us for a FREE valuation!

Our team is ready to help you sell your home for the highest possible price ASAP
Key Details
Property Type Single Family Home
Listing Status Sold
Purchase Type For Sale
Square Footage 1,784 sqft
Price per Sqft $149
Subdivision Mackenzie Creek
MLS Listing ID 83729296
Sold Date 12/15/23
Style Traditional
Bedrooms 4
Full Baths 2
Half Baths 1
HOA Fees $37/ann
HOA Y/N 1
Year Built 2021
Annual Tax Amount $7,345
Tax Year 2023
Lot Size 4,461 Sqft
Acres 0.1024
Property Description
Why wait when you can move in now? This almost new home already has all the updates you'd want! Fridge, washer/dryer, garage door opener, all new ceiling fans & blinds included, just bring your clothes & toothbrush. Need space? With 4 bedrooms & 2 1/2 bathrooms you'll have plenty of room to stretch your legs. All living, including primary bedroom with bay windows, huge walk-in closet, bathroom with oversized shower, laundry room & 1/2 bath are all located on the 1st floor. 3 large secondary bedrooms all have walk-in closets, full bathroom & huge game room with storage closets are upstairs. Enjoy the backyard with a large covered patio. This neighborhood has a community pool & playground! Minutes from downtown Conroe & i45 for everyday shopping/dining & quick commutes. It's right next to Carl Barton, Jr. Park, the largest park in Conroe! 201 fun filled acres including basketball & tennis courts, soccer & baseball fields, fishing, hiking & biking trails. Oh & a low tax rate too!
Location
State TX
County Montgomery
Area Conroe Southeast
Rooms
Bedroom Description En-Suite Bath,Primary Bed - 1st Floor,Walk-In Closet
Other Rooms Family Room, Gameroom Up, Kitchen/Dining Combo, Living Area - 1st Floor, Utility Room in House
Master Bathroom Half Bath, Primary Bath: Shower Only, Secondary Bath(s): Tub/Shower Combo
Den/Bedroom Plus 4
Kitchen Breakfast Bar, Kitchen open to Family Room, Pantry
Interior
Interior Features Dryer Included, Fire/Smoke Alarm, High Ceiling, Refrigerator Included, Washer Included, Window Coverings
Heating Central Gas
Cooling Central Electric
Flooring Carpet, Vinyl Plank
Exterior
Exterior Feature Back Yard, Back Yard Fenced, Covered Patio/Deck, Patio/Deck, Sprinkler System
Parking Features Attached Garage
Garage Spaces 2.0
Garage Description Auto Garage Door Opener, Double-Wide Driveway
Roof Type Composition
Street Surface Concrete,Curbs
Private Pool No
Building
Lot Description Cleared, Subdivision Lot
Faces South
Story 2
Foundation Slab
Lot Size Range 0 Up To 1/4 Acre
Water Water District
Structure Type Brick,Cement Board
New Construction No
Schools
Elementary Schools Wilkinson Elementary School
Middle Schools Stockton Junior High School
High Schools Conroe High School
School District 11 - Conroe
Others
HOA Fee Include Other,Recreational Facilities
Senior Community No
Restrictions Deed Restrictions
Tax ID 6963-00-01000
Ownership Full Ownership
Energy Description Attic Vents,Ceiling Fans,Digital Program Thermostat,High-Efficiency HVAC,HVAC>13 SEER,Insulated/Low-E windows,North/South Exposure,Radiant Attic Barrier
Acceptable Financing Cash Sale, Conventional, FHA, Investor, VA
Tax Rate 2.674
Disclosures Mud, Other Disclosures, Reports Available, Sellers Disclosure
Listing Terms Cash Sale, Conventional, FHA, Investor, VA
Financing Cash Sale,Conventional,FHA,Investor,VA
Special Listing Condition Mud, Other Disclosures, Reports Available, Sellers Disclosure
Read Less

Bought with JLA Realty
GET MORE INFORMATION




