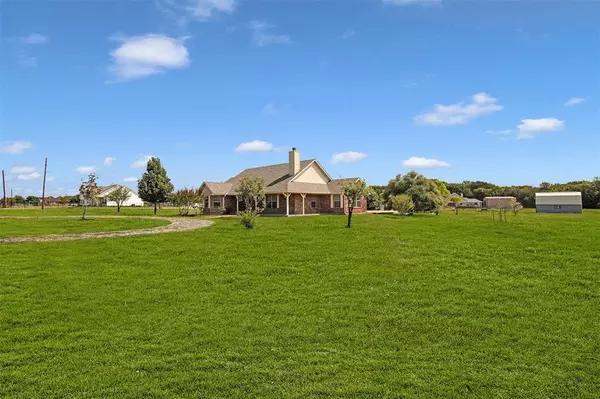For more information regarding the value of a property, please contact us for a free consultation.
112 Harli Drive Trenton, TX 75490
Want to know what your home might be worth? Contact us for a FREE valuation!

Our team is ready to help you sell your home for the highest possible price ASAP
Key Details
Property Type Single Family Home
Sub Type Single Family Residence
Listing Status Sold
Purchase Type For Sale
Square Footage 2,054 sqft
Price per Sqft $211
Subdivision Trenton High Meadows
MLS Listing ID 20363178
Sold Date 12/01/23
Style Traditional
Bedrooms 3
Full Baths 2
HOA Y/N None
Year Built 2005
Annual Tax Amount $4,643
Lot Size 1.500 Acres
Acres 1.5
Property Description
Updated to feel like Brand New.1.5 acre corner lot.Carpet, Interior and Exterior Paint, light fixtures and ceiling fans in Aug 2023. Custom cabinets w kitchen island, blt in microwave.Solid surface counter tops opens to a big breakfast area w patio door that opens to a open concrete space and windows to see beautiful views of the acreage.Formal Dining just off the kitchen. WBFP in a spacious living area. Large Primary Bath boast marble type counter tops,make up area between double sinks, jet tub and separate shower.Big walk in primary closet with built in shelves. The laundry room is super nice with room for a freezer, folding space on top custom cabinets,hanging shelve and rack. You can enter from the attached covered breezeway carport that goes to the 2 car garage.This subdivison is walking distance to the Trenton High School. Also nearby is the Town of Leonard where you have shopping,resturants,numerous busineesses and a town square.Approx an hour drive to DFW International airport.
Location
State TX
County Fannin
Direction From 121 at Trenton, go south on fm 814 to FM 815 in the town of Trenton. Turn west on FM 815 approx 2 miles to Trenton High Meadows. Left in to the subdivision to corner of Harli and Ryan Sign will be in the yard.
Rooms
Dining Room 2
Interior
Interior Features Built-in Features, Kitchen Island, Walk-In Closet(s)
Heating Central, Electric, Fireplace(s)
Cooling Ceiling Fan(s), Central Air, Electric
Flooring Carpet, Ceramic Tile
Fireplaces Number 1
Fireplaces Type Family Room, Wood Burning
Appliance Dishwasher, Disposal, Electric Range, Microwave
Heat Source Central, Electric, Fireplace(s)
Laundry Electric Dryer Hookup, Utility Room, Washer Hookup
Exterior
Exterior Feature Covered Patio/Porch, Rain Gutters
Garage Spaces 2.0
Carport Spaces 1
Fence None
Utilities Available Aerobic Septic
Roof Type Composition
Total Parking Spaces 2
Garage Yes
Private Pool 1
Building
Lot Description Acreage, Corner Lot, Few Trees, Subdivision
Story One
Foundation Slab
Level or Stories One
Structure Type Brick,Siding
Schools
Elementary Schools Trenton
Middle Schools Trenton
High Schools Trenton
School District Trenton Isd
Others
Restrictions Deed
Ownership Dan Walker
Acceptable Financing 1031 Exchange, Cash, Conventional, FHA
Listing Terms 1031 Exchange, Cash, Conventional, FHA
Financing Conventional
Special Listing Condition Deed Restrictions
Read Less

©2024 North Texas Real Estate Information Systems.
Bought with Lauren Williams • Ebby Halliday Realtors
GET MORE INFORMATION




