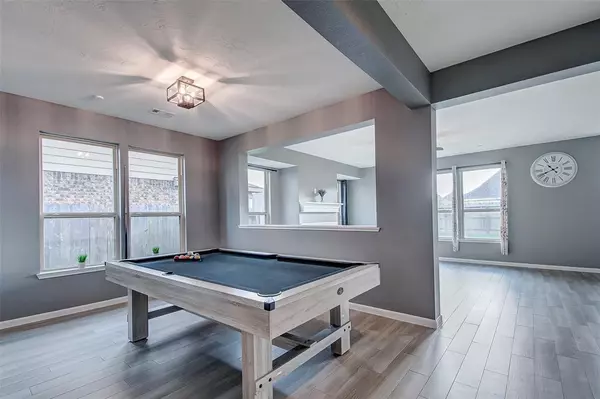For more information regarding the value of a property, please contact us for a free consultation.
3137 Morgan Meadow LN Pearland, TX 77584
Want to know what your home might be worth? Contact us for a FREE valuation!

Our team is ready to help you sell your home for the highest possible price ASAP
Key Details
Property Type Single Family Home
Listing Status Sold
Purchase Type For Sale
Square Footage 1,922 sqft
Price per Sqft $164
Subdivision Shadow Grove Sec 1
MLS Listing ID 19756610
Sold Date 11/20/23
Style Contemporary/Modern,Traditional
Bedrooms 3
Full Baths 2
HOA Fees $67/mo
HOA Y/N 1
Year Built 2015
Annual Tax Amount $7,023
Tax Year 2022
Lot Size 6,115 Sqft
Acres 0.1404
Property Description
PRICED TO SELL! This charming one story home has been immaculately maintained and is move-in ready! The open floorplan keeps everyone connected from the living and dining area to the kitchen. Nicely shaded covered back patio to enjoy summer BBQ's away from the Texas heat! Enjoy quick access to Beltway 8 and the booming Lower Kirby District or Medical Center, or head south Highway 6 and all the amenities of the growing Iowa Colony and Sienna Plantation areas. You'll love peaceful walks through the neighborhood, take a dip in the community swimming pool, and make use of the latest area parks. Come see this beautiful home while it lasts!
Location
State TX
County Fort Bend
Community Shadow Creek Ranch
Area Pearland
Rooms
Bedroom Description All Bedrooms Down,Walk-In Closet
Other Rooms 1 Living Area, Formal Dining, Kitchen/Dining Combo
Master Bathroom Primary Bath: Double Sinks, Primary Bath: Tub/Shower Combo, Secondary Bath(s): Tub/Shower Combo, Two Primary Baths, Vanity Area
Kitchen Island w/o Cooktop, Kitchen open to Family Room, Pots/Pans Drawers, Second Sink, Soft Closing Cabinets, Soft Closing Drawers, Walk-in Pantry
Interior
Interior Features Alarm System - Owned, Dryer Included, Fire/Smoke Alarm, Prewired for Alarm System, Refrigerator Included, Washer Included, Window Coverings, Wired for Sound
Heating Central Gas, Other Heating
Cooling Central Electric
Flooring Tile
Fireplaces Number 1
Fireplaces Type Freestanding, Gas Connections, Gaslog Fireplace, Wood Burning Fireplace
Exterior
Exterior Feature Back Yard Fenced, Balcony, Covered Patio/Deck, Patio/Deck, Private Driveway
Parking Features Attached Garage
Garage Description Additional Parking, Auto Garage Door Opener, Double-Wide Driveway
Roof Type Composition
Street Surface Concrete
Private Pool No
Building
Lot Description Subdivision Lot
Story 1
Foundation Slab
Lot Size Range 0 Up To 1/4 Acre
Water Water District
Structure Type Brick
New Construction No
Schools
Elementary Schools Parks Elementary School (Fort Bend)
Middle Schools Lake Olympia Middle School
High Schools Hightower High School
School District 19 - Fort Bend
Others
HOA Fee Include Clubhouse,Recreational Facilities
Senior Community No
Restrictions Deed Restrictions
Tax ID 6888-01-003-0220-907
Energy Description Ceiling Fans,Digital Program Thermostat,Energy Star Appliances,High-Efficiency HVAC
Acceptable Financing Cash Sale, Conventional, FHA, Texas Veterans Land Board, VA
Tax Rate 2.7296
Disclosures HOA First Right of Refusal, Owner/Agent, Sellers Disclosure
Listing Terms Cash Sale, Conventional, FHA, Texas Veterans Land Board, VA
Financing Cash Sale,Conventional,FHA,Texas Veterans Land Board,VA
Special Listing Condition HOA First Right of Refusal, Owner/Agent, Sellers Disclosure
Read Less

Bought with MIH REALTY, LLC
GET MORE INFORMATION




