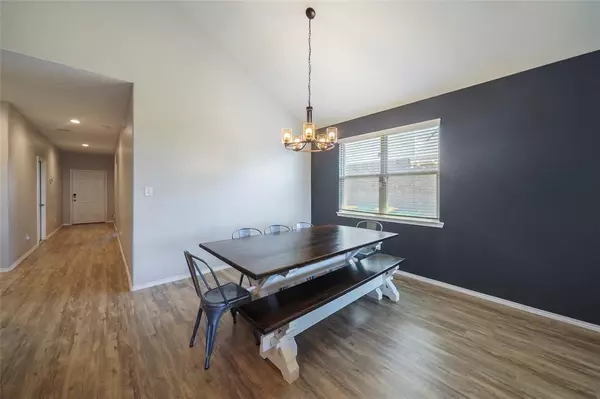For more information regarding the value of a property, please contact us for a free consultation.
7027 Bonaire Vista LN Conroe, TX 77304
Want to know what your home might be worth? Contact us for a FREE valuation!

Our team is ready to help you sell your home for the highest possible price ASAP
Key Details
Property Type Single Family Home
Listing Status Sold
Purchase Type For Sale
Square Footage 1,885 sqft
Price per Sqft $153
Subdivision Water Crest On Lake Conroe 13
MLS Listing ID 94811440
Sold Date 11/07/23
Style Traditional
Bedrooms 4
Full Baths 2
HOA Fees $86/ann
HOA Y/N 1
Year Built 2018
Annual Tax Amount $8,144
Tax Year 2022
Lot Size 6,228 Sqft
Acres 0.143
Property Description
MOVE IN READY! Seller is moved out and ready to review your offer! AirBNB? Getaway home? Or investment property? This is the one! This beautiful Water Crest on Lake Conroe home feels like NEW! Bright, open floor plan, high ceilings, warm lighting! Kitchen opens up to your living space and features beautiful granite counters which were recently resealed. Smart Home features, upgraded appliances, upgraded lighting fixtures, and energy saving components, because you get to keep all of it, including the washer and dryer, with your purchase. No need to move yours in! Relax in your huge primary bedroom with extra sitting area for reading or study, or climb in your spa tub and relax. Want to get out for a bit? Enjoy one of the two nearby resort-style pools, the boat launch, fishing piers, ponds, or nearby shopping and restaurants that are just minutes away! This excellently-maintained home is waiting for its next owner. Don't miss it! Call and request a showing today.
Location
State TX
County Montgomery
Area Lake Conroe Area
Rooms
Bedroom Description All Bedrooms Down,Primary Bed - 1st Floor
Master Bathroom Primary Bath: Double Sinks, Primary Bath: Separate Shower
Kitchen Breakfast Bar, Kitchen open to Family Room, Walk-in Pantry
Interior
Interior Features Alarm System - Owned, Dryer Included, Fire/Smoke Alarm, High Ceiling, Prewired for Alarm System, Washer Included
Heating Central Gas
Cooling Central Electric
Flooring Carpet, Laminate
Exterior
Exterior Feature Back Yard, Back Yard Fenced, Covered Patio/Deck
Parking Features Attached Garage
Garage Spaces 2.0
Roof Type Composition
Private Pool No
Building
Lot Description Subdivision Lot
Story 1
Foundation Slab
Lot Size Range 0 Up To 1/4 Acre
Water Water District
Structure Type Brick,Cement Board,Stone
New Construction No
Schools
Elementary Schools Lagway Elementary School
Middle Schools Robert P. Brabham Middle School
High Schools Willis High School
School District 56 - Willis
Others
Senior Community No
Restrictions Deed Restrictions
Tax ID 9544-13-03000
Energy Description Insulated/Low-E windows,Insulation - Batt,Insulation - Blown Fiberglass,Other Energy Features,Radiant Attic Barrier,Tankless/On-Demand H2O Heater
Acceptable Financing Cash Sale, Conventional, FHA, VA
Tax Rate 3.014
Disclosures Mud, Sellers Disclosure
Green/Energy Cert Home Energy Rating/HERS
Listing Terms Cash Sale, Conventional, FHA, VA
Financing Cash Sale,Conventional,FHA,VA
Special Listing Condition Mud, Sellers Disclosure
Read Less

Bought with Homes Of Huntsville, Inc
GET MORE INFORMATION




