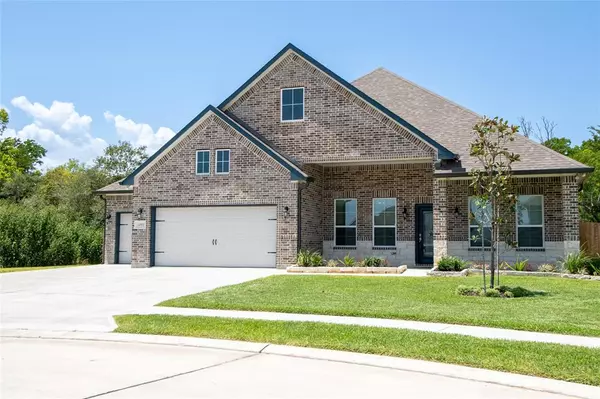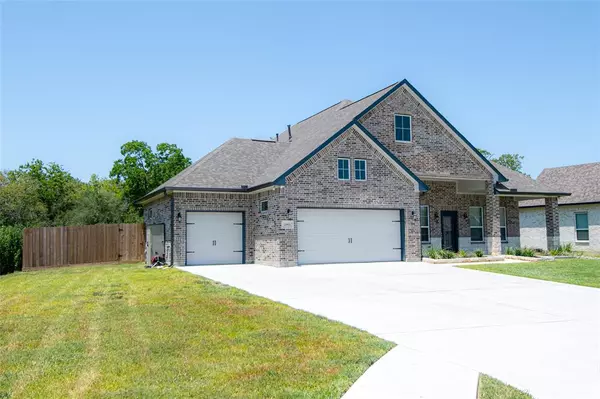For more information regarding the value of a property, please contact us for a free consultation.
13903 Little River DR Baytown, TX 77523
Want to know what your home might be worth? Contact us for a FREE valuation!

Our team is ready to help you sell your home for the highest possible price ASAP
Key Details
Property Type Single Family Home
Listing Status Sold
Purchase Type For Sale
Square Footage 2,828 sqft
Price per Sqft $180
Subdivision River Farms Sec 5
MLS Listing ID 68111380
Sold Date 11/01/23
Style Traditional
Bedrooms 4
Full Baths 3
HOA Fees $58/ann
HOA Y/N 1
Year Built 2022
Annual Tax Amount $547
Tax Year 2022
Lot Size 0.273 Acres
Acres 0.273
Property Description
Less then a year old semi- custom home is BETTER then new! Situated on over 1/4 acre cul-de-sac lot with only one side neighbor and trees to the other and rear. When you pull up you are wowed by the luscious green grass & stateliness of the house. As you enter the door its open and bright with tons of recessed lighting. Formal dinning leads to the a kitchen fit for gourmet chef with 6 burner cooktop, double ovens, expansive granite countertops, two tone cabinets with hardware and soft close cabinets. Massive ceilings with accent beams and stone fireplace accent the grander of the living room. The Primary bedroom also features a separate suite that could be used as a nursery or home office attached bathroom features separate vanities, separate tub and massive shower, two closets and access to a grand laundry room, 3 spacious additional bedrooms including one with an ensuite that leads outside to the oasis that is the covered patio. *Wholehouse Gutters, filtration system added*
Location
State TX
County Chambers
Area Chambers County West
Rooms
Bedroom Description All Bedrooms Down,En-Suite Bath,Walk-In Closet
Other Rooms Utility Room in House
Master Bathroom Primary Bath: Double Sinks, Primary Bath: Separate Shower
Den/Bedroom Plus 5
Kitchen Kitchen open to Family Room, Pantry, Reverse Osmosis, Soft Closing Cabinets, Under Cabinet Lighting, Walk-in Pantry
Interior
Interior Features Crown Molding, Fire/Smoke Alarm, High Ceiling, Window Coverings
Heating Central Gas
Cooling Central Electric
Flooring Carpet, Tile
Fireplaces Number 1
Fireplaces Type Gaslog Fireplace
Exterior
Exterior Feature Covered Patio/Deck, Private Driveway
Parking Features Attached Garage, Oversized Garage
Garage Spaces 3.0
Garage Description Auto Garage Door Opener
Roof Type Composition
Street Surface Concrete
Private Pool No
Building
Lot Description Cul-De-Sac
Story 1
Foundation Slab
Lot Size Range 1/4 Up to 1/2 Acre
Builder Name Thomas Kade
Sewer Public Sewer
Water Public Water
Structure Type Brick,Cement Board,Stone,Wood
New Construction No
Schools
Elementary Schools Barbers Hill South Elementary School
Middle Schools Barbers Hill South Middle School
High Schools Barbers Hill High School
School District 6 - Barbers Hill
Others
HOA Fee Include Other,Recreational Facilities
Senior Community No
Restrictions Deed Restrictions
Tax ID 63994
Ownership Full Ownership
Energy Description Attic Vents,Ceiling Fans,Generator,Insulation - Spray-Foam
Acceptable Financing Cash Sale, Conventional, FHA, Investor, USDA Loan, VA
Tax Rate 1.656
Disclosures Sellers Disclosure
Listing Terms Cash Sale, Conventional, FHA, Investor, USDA Loan, VA
Financing Cash Sale,Conventional,FHA,Investor,USDA Loan,VA
Special Listing Condition Sellers Disclosure
Read Less

Bought with Nan & Company Properties
GET MORE INFORMATION




