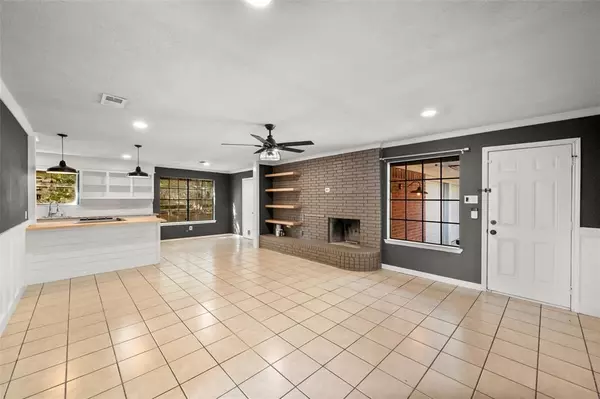For more information regarding the value of a property, please contact us for a free consultation.
7300 Camelot Road Fort Worth, TX 76134
Want to know what your home might be worth? Contact us for a FREE valuation!

Our team is ready to help you sell your home for the highest possible price ASAP
Key Details
Property Type Single Family Home
Sub Type Single Family Residence
Listing Status Sold
Purchase Type For Sale
Square Footage 1,905 sqft
Price per Sqft $139
Subdivision Hallmark Add
MLS Listing ID 20409727
Sold Date 10/20/23
Style Traditional
Bedrooms 4
Full Baths 2
HOA Y/N None
Year Built 1971
Annual Tax Amount $5,945
Lot Size 10,846 Sqft
Acres 0.249
Property Description
Ask for information about this home's Assumable VA Loan with under 4 percent interest rate currently! Presenting a charming one-story brick home nestled on a spacious corner lot, this property offers an array of desirable features that define comfort & convenience. Inside, the interior boasts a beautiful painted brick hearth & gas starter fireplace, granite countertops, & an open floorplan. The home is flooded with abundant natural light that creates an uplifting ambiance throughout. Situated in an excellent location, the property offers the convenience of being within walking distance to the elementary school, making it an ideal choice for families with young children. Additionally, the easy access to I-20 & I-35W ensures seamless commuting, connecting you to various destinations with ease. The home's proximity to restaurants and parks provides ample options for leisure & entertainment. Don't miss the chance to make this delightful property your new home!
Location
State TX
County Tarrant
Direction From I20: Take exit 436 toward Hemphill St, head south onto Hemphill St, turn right onto Altamesa Blvd, turn left onto Camelot Rd, the house will be on the right at the corner of Marlborough Dr and Camelot Rd.
Rooms
Dining Room 2
Interior
Interior Features Cable TV Available, Decorative Lighting, Eat-in Kitchen, Granite Counters, High Speed Internet Available, Open Floorplan
Heating Central, Electric
Cooling Central Air, Electric
Flooring Ceramic Tile, Laminate
Fireplaces Number 1
Fireplaces Type Brick, Gas Starter
Appliance Dishwasher, Electric Cooktop, Electric Oven
Heat Source Central, Electric
Laundry Utility Room, Full Size W/D Area
Exterior
Garage Spaces 2.0
Fence Wood
Utilities Available Cable Available, City Sewer, City Water
Roof Type Composition
Total Parking Spaces 2
Garage Yes
Building
Lot Description Corner Lot, Subdivision
Story One
Foundation Slab
Level or Stories One
Structure Type Brick
Schools
Elementary Schools Sycamore
Middle Schools Crowley
High Schools Crowley
School District Crowley Isd
Others
Ownership see tax records
Acceptable Financing Cash, Conventional, FHA, VA Loan
Listing Terms Cash, Conventional, FHA, VA Loan
Financing FHA
Read Less

©2024 North Texas Real Estate Information Systems.
Bought with N. Silvia Ortiz • Su Kaza Realty, LLC
GET MORE INFORMATION




