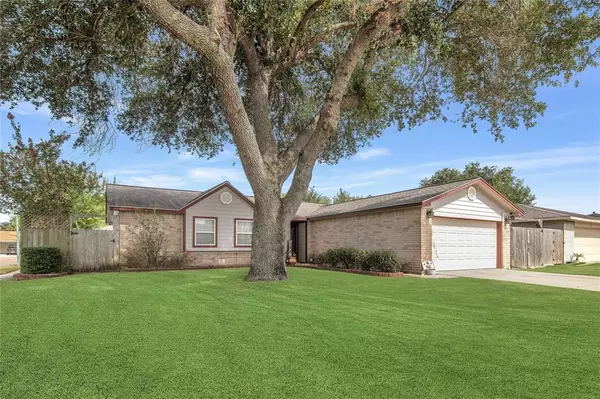For more information regarding the value of a property, please contact us for a free consultation.
3914 Red Briar TRL Deer Park, TX 77536
Want to know what your home might be worth? Contact us for a FREE valuation!

Our team is ready to help you sell your home for the highest possible price ASAP
Key Details
Property Type Single Family Home
Listing Status Sold
Purchase Type For Sale
Square Footage 1,520 sqft
Price per Sqft $184
Subdivision Meadow Village Sec 01
MLS Listing ID 38960385
Sold Date 10/12/23
Style Ranch,Traditional
Bedrooms 3
Full Baths 2
Year Built 1979
Annual Tax Amount $4,988
Tax Year 2022
Lot Size 7,700 Sqft
Acres 0.1768
Property Description
MUST SEE TO APPRECIATE! This Gem of a home in a quiet, low traffic neighborhood, has numerous upgrade features! Custom cherry cabinets upper/lower, Recessed lighting throughout, Hardy Plank all around exterior, A/C less than 5 years old, New wooden picket fence all around backyard, both Bathrooms remodeled in last 4 years, Master bath has walk in shower, Built-in Microwave, Elect. cooktop, Formal Breakfast area, Dry Bar, 50 gallon water heater, wind rated garage door, Crown Moulding throughout, side access yard, dual entry for back yard, E-rated windows, Laminate flooring throughout, Shiplap mid-wall/accent wall in one bedroom. Heritage Elementary school next door to the neighborhood and a city playground across the low traffic street just adds to the charm and convenience of this property. Properties in this neighborhood are rarely available.
Location
State TX
County Harris
Area Deer Park
Rooms
Bedroom Description All Bedrooms Down,En-Suite Bath,Primary Bed - 1st Floor,Walk-In Closet
Other Rooms 1 Living Area, Formal Dining, Living Area - 1st Floor, Utility Room in Garage
Master Bathroom Primary Bath: Shower Only, Secondary Bath(s): Tub/Shower Combo
Kitchen Breakfast Bar, Kitchen open to Family Room, Pantry, Pots/Pans Drawers
Interior
Heating Central Electric
Cooling Central Electric
Fireplaces Number 1
Exterior
Parking Features Attached Garage
Garage Spaces 2.0
Roof Type Composition
Street Surface Concrete
Private Pool No
Building
Lot Description Corner
Faces West
Story 1
Foundation Slab
Lot Size Range 0 Up To 1/4 Acre
Sewer Public Sewer
Water Public Water
Structure Type Brick,Cement Board
New Construction No
Schools
Elementary Schools Heritage Elementary School (La Porte)
Middle Schools Lomax Junior High School
High Schools La Porte High School
School District 35 - La Porte
Others
Senior Community No
Restrictions Deed Restrictions
Tax ID 113-960-000-0006
Acceptable Financing Cash Sale, Conventional, FHA, VA
Tax Rate 2.6676
Disclosures Sellers Disclosure
Listing Terms Cash Sale, Conventional, FHA, VA
Financing Cash Sale,Conventional,FHA,VA
Special Listing Condition Sellers Disclosure
Read Less

Bought with Keller Williams Realty Metropolitan
GET MORE INFORMATION




