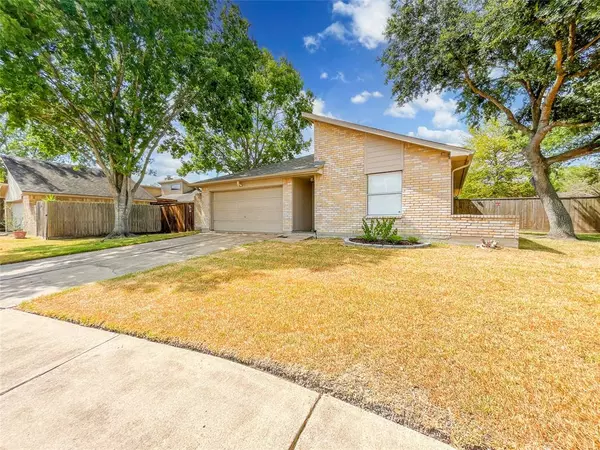For more information regarding the value of a property, please contact us for a free consultation.
463 Eastcape CT Houston, TX 77598
Want to know what your home might be worth? Contact us for a FREE valuation!

Our team is ready to help you sell your home for the highest possible price ASAP
Key Details
Property Type Single Family Home
Listing Status Sold
Purchase Type For Sale
Square Footage 1,276 sqft
Price per Sqft $195
Subdivision Pipers Meadow Sec 01
MLS Listing ID 55364336
Sold Date 10/13/23
Style Traditional
Bedrooms 2
Full Baths 2
HOA Fees $29/ann
HOA Y/N 1
Year Built 1981
Annual Tax Amount $4,132
Tax Year 2022
Lot Size 8,361 Sqft
Acres 0.1919
Property Description
This inviting single-story residence located in CCISD offers 2 bedrooms and 2 baths, perfectly nestled in a cul-de-sac lot. Step into the expansive living room, laid in porcelain tile, complete with a grand corner gaslog fireplace that adds both aesthetic charm and cozy warmth during colder seasons. The kitchen, adorned with granite countertops that beautifully complement the stainless steel appliances. The adjacent dining room is a sunlit sanctuary, encircled by windows that infuse the space with a warm and inviting ambiance. The primary bedroom is a peaceful haven with its own spacious en-suite bath. Major items such as the roof, AC and water heater approximately are 5-6 years old. As you step outside, you'll find a backyard brimming with potential. Nestled in a prime location, this property offers not only a comfortable home but also within minutes to Baybrook Mall, close proximity to an array of fantastic restaurants and quick access to 45. Never flooded!
Location
State TX
County Harris
Area Clear Lake Area
Rooms
Bedroom Description All Bedrooms Down
Other Rooms Breakfast Room, Living Area - 1st Floor
Master Bathroom Primary Bath: Tub/Shower Combo, Secondary Bath(s): Tub/Shower Combo
Interior
Heating Central Gas
Cooling Central Electric
Fireplaces Number 1
Exterior
Parking Features Attached Garage
Garage Spaces 2.0
Roof Type Composition
Private Pool No
Building
Lot Description Cul-De-Sac, Subdivision Lot
Story 1
Foundation Slab
Lot Size Range 0 Up To 1/4 Acre
Sewer Public Sewer
Water Public Water
Structure Type Brick
New Construction No
Schools
Elementary Schools Whitcomb Elementary School
Middle Schools Clearlake Intermediate School
High Schools Clear Lake High School
School District 9 - Clear Creek
Others
Senior Community No
Restrictions Deed Restrictions
Tax ID 114-134-004-0011
Ownership Full Ownership
Acceptable Financing Conventional
Tax Rate 2.1837
Disclosures Sellers Disclosure
Listing Terms Conventional
Financing Conventional
Special Listing Condition Sellers Disclosure
Read Less

Bought with eXp Realty, LLC
GET MORE INFORMATION




