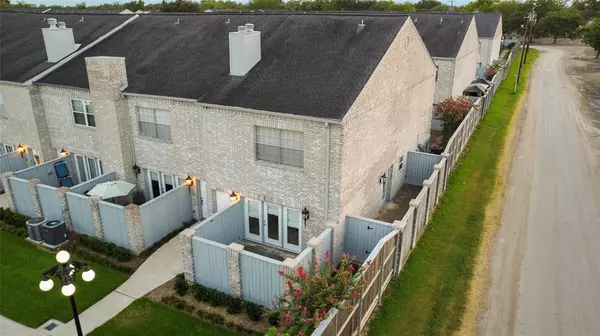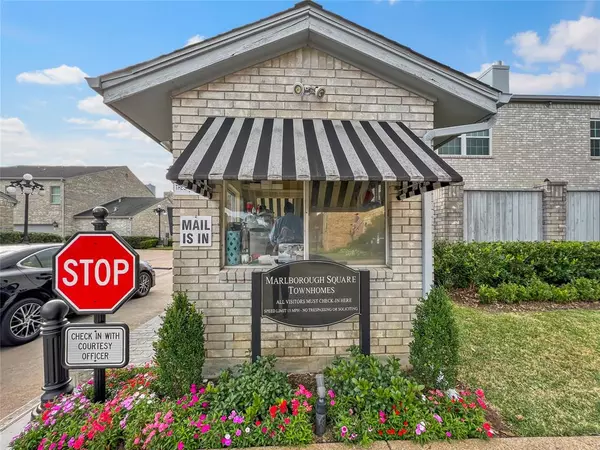For more information regarding the value of a property, please contact us for a free consultation.
232 Wilcrest DR Houston, TX 77042
Want to know what your home might be worth? Contact us for a FREE valuation!

Our team is ready to help you sell your home for the highest possible price ASAP
Key Details
Property Type Condo
Sub Type Condominium
Listing Status Sold
Purchase Type For Sale
Square Footage 1,740 sqft
Price per Sqft $129
Subdivision Marlborough Square Condo Ph 02
MLS Listing ID 91164410
Sold Date 09/29/23
Style Traditional
Bedrooms 2
Full Baths 2
Half Baths 1
HOA Fees $600/mo
Year Built 1983
Annual Tax Amount $3,989
Tax Year 2022
Lot Size 16.256 Acres
Property Description
Welcome to this nicely updated and well maintained home in the friendly Marlborough Square Condominium Complex. The home is on a corner, neighboring a golf course - no homes. This home therefor also has extra light coming in from the side and a patio both in the front and on the side. When you enter you find a large living area and dining area leading up to the powder room, a large storage room and a a nice updated kitchen with Stainless Steel Appliances. You'll find the two-car attached garage with connections for the washer and dryer in the back. Upstairs you'll find two very large bedrooms; each with their own bathroom. Although the current owner is the original owner, the kitchen and bathrooms have been updated and the home is move-in ready. The community has a manned guard house to secure the entrance. There are multiple swimming pools and it's located strategically in West Houston, with easy access to I-10, BW-8 and City Center. Will this be your new home? Call now for a showing!
Location
State TX
County Harris
Area Energy Corridor
Rooms
Bedroom Description All Bedrooms Up
Other Rooms Family Room, Formal Dining, Living Area - 1st Floor, Living/Dining Combo, Utility Room in Garage
Master Bathroom Half Bath, Primary Bath: Double Sinks, Primary Bath: Tub/Shower Combo, Secondary Bath(s): Tub/Shower Combo
Kitchen Pantry
Interior
Interior Features Window Coverings, Fire/Smoke Alarm, Refrigerator Included
Heating Central Electric
Cooling Central Electric
Flooring Carpet, Tile
Fireplaces Number 1
Fireplaces Type Wood Burning Fireplace
Appliance Electric Dryer Connection, Refrigerator
Dryer Utilities 1
Exterior
Exterior Feature Front Yard, Patio/Deck, Side Yard
Parking Features Attached Garage
Garage Spaces 2.0
Roof Type Composition
Street Surface Concrete
Accessibility Manned Gate
Private Pool No
Building
Faces East
Story 2
Unit Location Courtyard,On Corner
Entry Level All Levels
Foundation Slab
Sewer Public Sewer
Water Public Water
Structure Type Brick
New Construction No
Schools
Elementary Schools Askew Elementary School
Middle Schools Revere Middle School
High Schools Westside High School
School District 27 - Houston
Others
HOA Fee Include Exterior Building,Grounds,Insurance,On Site Guard,Recreational Facilities,Trash Removal,Water and Sewer
Senior Community No
Tax ID 115-479-003-0007
Acceptable Financing Cash Sale, Conventional, FHA, VA
Tax Rate 2.2019
Disclosures Sellers Disclosure
Listing Terms Cash Sale, Conventional, FHA, VA
Financing Cash Sale,Conventional,FHA,VA
Special Listing Condition Sellers Disclosure
Read Less

Bought with CENTURY 21 Western Realty, Inc
GET MORE INFORMATION




