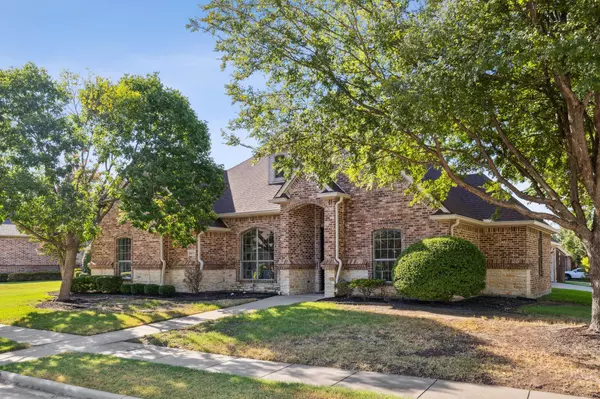For more information regarding the value of a property, please contact us for a free consultation.
8600 Glenbrook Drive North Richland Hills, TX 76182
Want to know what your home might be worth? Contact us for a FREE valuation!

Our team is ready to help you sell your home for the highest possible price ASAP
Key Details
Property Type Single Family Home
Sub Type Single Family Residence
Listing Status Sold
Purchase Type For Sale
Square Footage 2,721 sqft
Price per Sqft $244
Subdivision Forest Glenn East Add
MLS Listing ID 20410748
Sold Date 09/27/23
Style Traditional
Bedrooms 4
Full Baths 3
HOA Fees $14/ann
HOA Y/N None
Year Built 2003
Annual Tax Amount $11,046
Lot Size 0.265 Acres
Acres 0.265
Property Description
Introducing a captivating Keller ISD residence that combines classic charm with modern elegance. Nestled on an oversized corner lot spanning over a quarter acre, this exquisite home offers 4 bedrooms and 3 full bathrooms. Recently enhanced, this property now showcases a fully restored chimney and the fireplace has been thoughtfully updated with floor-to-ceiling tiles, creating a stunning focal point that seamlessly blends tradition with contemporary design. Custom lighting with dimmers allow you to set the perfect ambiance for any occasion and with its spacious layout, well-appointed bedrooms, oversized walk-in closets and updated bathrooms, this home offers comfort and luxury in equal measure. Smart appliances convey with the property including fridge, washer-dryer, thermostats and doorbell cam. New gutters, flooring and paint this year. The expansive grassy lot provides ample outdoor space for relaxation, play, and entertainment. Come to open house this weekend. Sat 1pm-3pm.
Location
State TX
County Tarrant
Direction Take Davis Blvd North to Tarrant County Parkway and turn right. Turn Left on Spence Drive. 8600 Glenbrook is two blocks in on the corner of Spence and Glenbrook.
Rooms
Dining Room 2
Interior
Interior Features Cable TV Available, Decorative Lighting, Eat-in Kitchen, Flat Screen Wiring, High Speed Internet Available, Open Floorplan, Walk-In Closet(s)
Heating Central, Fireplace(s)
Cooling Ceiling Fan(s), Central Air
Flooring Carpet, Tile, Wood
Fireplaces Number 1
Fireplaces Type Gas, Living Room
Appliance Dishwasher, Disposal, Electric Cooktop, Refrigerator
Heat Source Central, Fireplace(s)
Laundry Utility Room
Exterior
Garage Spaces 3.0
Fence Fenced, High Fence, Wood
Utilities Available City Sewer, City Water
Total Parking Spaces 3
Garage Yes
Building
Lot Description Corner Lot
Story One
Foundation Slab
Level or Stories One
Structure Type Brick
Schools
Elementary Schools Liberty
Middle Schools Keller
High Schools Keller
School District Keller Isd
Others
Ownership See Agent
Acceptable Financing Cash, Conventional, FHA, VA Loan
Listing Terms Cash, Conventional, FHA, VA Loan
Financing Cash
Read Less

©2024 North Texas Real Estate Information Systems.
Bought with Natalie Gary • Best Address Real Estate
GET MORE INFORMATION




