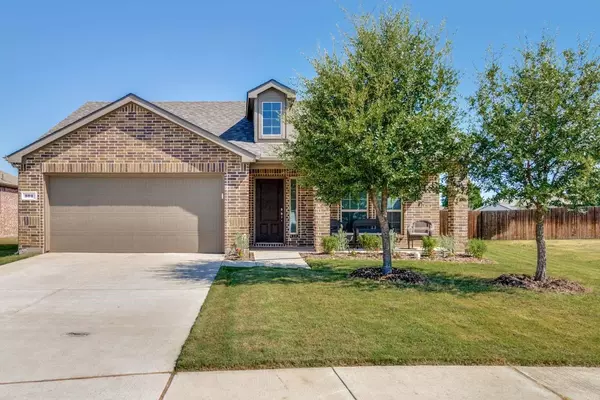For more information regarding the value of a property, please contact us for a free consultation.
504 Millsap Drive Van Alstyne, TX 75495
Want to know what your home might be worth? Contact us for a FREE valuation!

Our team is ready to help you sell your home for the highest possible price ASAP
Key Details
Property Type Single Family Home
Sub Type Single Family Residence
Listing Status Sold
Purchase Type For Sale
Square Footage 2,045 sqft
Price per Sqft $205
Subdivision Georgetown Village Ph 3
MLS Listing ID 20411583
Sold Date 09/15/23
Bedrooms 4
Full Baths 2
HOA Fees $25
HOA Y/N Mandatory
Year Built 2017
Annual Tax Amount $8,759
Lot Size 8,886 Sqft
Acres 0.204
Property Description
Welcome to your dream home in the highly desired neighborhood of Georgetown Village! This immaculate 4-bedroom, 3-bathroom residence boasts 2,045 square feet of luxurious living space that features new wood floors, a new roof, new interior paint, walk-in master closet, formal dining area, and fireplace; all situated on a spacious lot that offers ample room for outdoor enjoyment and relaxation. Take advantage of the community playground, swimming pool, and basketball court, providing endless entertainment options for residents of all ages. The neighborhood's proximity to John and Nelda Partin Elementary School is a convenience that parents will greatly appreciate. Don't miss your chance to own this exceptional home in Georgetown Village. Experience the perfect blend of modern luxury, comfort, and community living that this residence has to offer. Your dream home awaits!
Location
State TX
County Grayson
Direction Heading North on I-75, take exit 50 County Line Rd, go straight through the stop sign and take a right on Kelly Ln, a right on Village Pkwy, right on Potomac Drive, a left on Millsap Drive and 504 will be the 2nd house on the left.
Rooms
Dining Room 1
Interior
Interior Features Cable TV Available, Decorative Lighting, Granite Counters, High Speed Internet Available, Open Floorplan, Smart Home System, Walk-In Closet(s), Wired for Data, Other
Heating Central
Cooling Central Air
Flooring Luxury Vinyl Plank
Fireplaces Number 1
Fireplaces Type Blower Fan, Electric
Appliance Dishwasher, Disposal, Electric Cooktop, Electric Oven, Ice Maker, Microwave, Refrigerator, Water Filter
Heat Source Central
Exterior
Garage Spaces 2.0
Utilities Available Cable Available, City Sewer, City Water, Co-op Electric, Community Mailbox, Curbs, Sidewalk
Roof Type Shingle
Garage Yes
Building
Story One
Foundation Slab
Level or Stories One
Structure Type Brick,Siding
Schools
Elementary Schools John And Nelda Partin
High Schools Van Alstyne
School District Van Alstyne Isd
Others
Ownership Austin Penney
Acceptable Financing Cash, Conventional
Listing Terms Cash, Conventional
Financing Conventional
Read Less

©2024 North Texas Real Estate Information Systems.
Bought with Michelle Cagle • Competitive Edge Realty LLC
GET MORE INFORMATION




