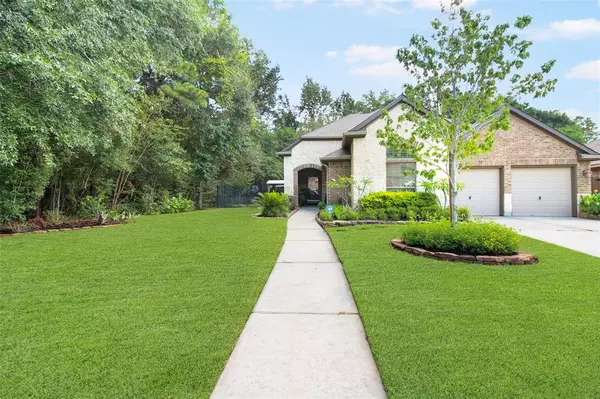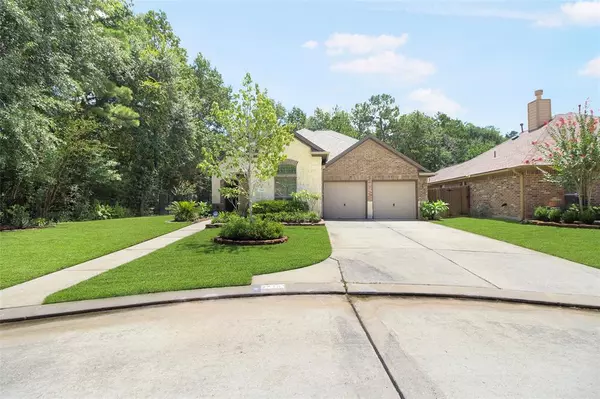For more information regarding the value of a property, please contact us for a free consultation.
27407 Kent Hollow CT Spring, TX 77386
Want to know what your home might be worth? Contact us for a FREE valuation!

Our team is ready to help you sell your home for the highest possible price ASAP
Key Details
Property Type Single Family Home
Listing Status Sold
Purchase Type For Sale
Square Footage 2,887 sqft
Price per Sqft $159
Subdivision Spring Trails
MLS Listing ID 26369553
Sold Date 09/08/23
Style Traditional
Bedrooms 3
Full Baths 2
Half Baths 1
HOA Fees $65/ann
HOA Y/N 1
Year Built 2007
Annual Tax Amount $8,761
Tax Year 2022
Lot Size 7,973 Sqft
Acres 0.183
Property Description
LOCATION!!! Stunning home that can be used as a 4 bedroom with lots of upgrades at the end of a wooded cul-de-sac lot! Furry friends are known to stop by and visit like rabbits and deer. Very quiet and private with only one neighbor. Backyard has been updated and is very serene. Back gate leads you out to the woods and makes you feel like you are on your own acreage! Designer finishes & upgrades throughout the interior! Hand-scraped hardwood floors in the main living areas & master suite. Inviting den with cozy corner fireplace. Gourmet island kitchen with slab granite & top-of-the-line stainless steel appliances including a Bosch dishwasher & oven. A Bertazzoni Italian range. Spacious master suite; spa-quality bath with large walk-in closet that leads straight into the laundry room for easy access. Upstairs is private and has a large game room, media room with projector & 110'' screen. Covered patio leads to a lush lawn. Private lot on wooded greenbelt! Must see in person!!!
Location
State TX
County Montgomery
Area Spring Northeast
Rooms
Bedroom Description All Bedrooms Down,En-Suite Bath,Primary Bed - 1st Floor,Walk-In Closet
Other Rooms Breakfast Room, Family Room, Formal Dining, Gameroom Up, Home Office/Study, Media
Master Bathroom Half Bath, Primary Bath: Double Sinks, Primary Bath: Separate Shower, Primary Bath: Soaking Tub, Secondary Bath(s): Double Sinks
Den/Bedroom Plus 4
Interior
Interior Features Alarm System - Leased, Window Coverings, Fire/Smoke Alarm, Formal Entry/Foyer, High Ceiling
Heating Central Gas
Cooling Central Electric
Flooring Carpet, Tile, Wood
Fireplaces Number 1
Exterior
Exterior Feature Back Yard, Back Yard Fenced, Fully Fenced, Porch, Private Driveway, Side Yard, Sprinkler System
Parking Features Attached Garage
Garage Spaces 2.0
Garage Description Auto Garage Door Opener
Roof Type Built Up
Street Surface Concrete,Curbs,Gutters
Private Pool No
Building
Lot Description Cul-De-Sac, Greenbelt, Subdivision Lot, Wooded
Story 2
Foundation Slab
Lot Size Range 0 Up To 1/4 Acre
Builder Name Darling Homes
Sewer Other Water/Sewer
Water Other Water/Sewer, Water District
Structure Type Brick,Stone
New Construction No
Schools
Elementary Schools Broadway Elementary School
Middle Schools York Junior High School
High Schools Grand Oaks High School
School District 11 - Conroe
Others
HOA Fee Include Grounds
Senior Community No
Restrictions Deed Restrictions,Restricted,Zoning
Tax ID 9014-12-06900
Acceptable Financing Cash Sale, Conventional, FHA, VA
Tax Rate 2.4751
Disclosures Exclusions, Mud, Sellers Disclosure
Listing Terms Cash Sale, Conventional, FHA, VA
Financing Cash Sale,Conventional,FHA,VA
Special Listing Condition Exclusions, Mud, Sellers Disclosure
Read Less

Bought with JLA Realty
GET MORE INFORMATION




