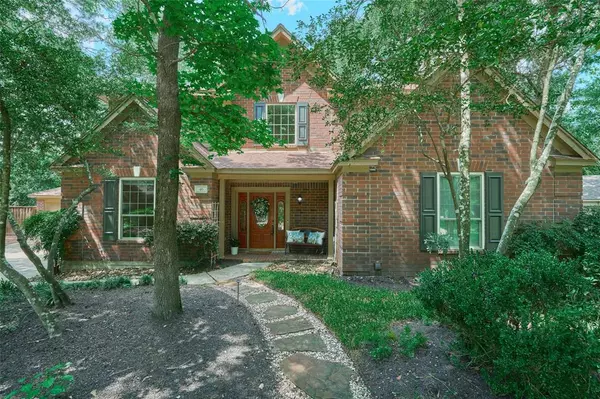For more information regarding the value of a property, please contact us for a free consultation.
46 Firethorn PL The Woodlands, TX 77382
Want to know what your home might be worth? Contact us for a FREE valuation!

Our team is ready to help you sell your home for the highest possible price ASAP
Key Details
Property Type Single Family Home
Listing Status Sold
Purchase Type For Sale
Square Footage 2,890 sqft
Price per Sqft $208
Subdivision Wdlnds Village Alden Br 03
MLS Listing ID 54044264
Sold Date 09/07/23
Style Traditional
Bedrooms 5
Full Baths 3
Half Baths 1
Year Built 1994
Annual Tax Amount $7,373
Tax Year 2022
Lot Size 0.260 Acres
Acres 0.26
Property Description
Beautiful 5 beds, 3.5bath, 3 car garage home w/backyard oasis. Features include 2 story entry w/hand painted art wall, formal dining, open living-room, wood floors, fireplace, open to the spacious kitchen with plenty of cabinets and counter space , custom art over cook-top with 10 hidden animals, over/under cabinet lighting, large windows, spacious 1st floor primary bedroom with access to yard, updated primary bath w/custom vanity, dual vessel sinks, built in locking jewelry cabinets, jetted tub and one of a kind shower, plus a walk in closet to die for. 1st floor 1/2 bath, laundry w/loads of storage, upstairs game-room, 4 unique bedrooms, 1 has a cloud theme, 1 has built-ins and window seat and other has an extra 9x10 kids play area and 2 updated full baths. All closets have auto lights Backyard includes resurfaced pool and spa w/led lighting,large granite fountain, multiple deck areas, mosquito spray system, dog run area and 3 car garage w/2 freezers, storage, wired for EV charger
Location
State TX
County Montgomery
Community The Woodlands
Area The Woodlands
Rooms
Bedroom Description Primary Bed - 1st Floor
Other Rooms Family Room, Formal Dining, Formal Living, Gameroom Up, Utility Room in House
Master Bathroom Primary Bath: Double Sinks, Primary Bath: Jetted Tub, Primary Bath: Separate Shower, Secondary Bath(s): Double Sinks, Secondary Bath(s): Shower Only, Secondary Bath(s): Tub/Shower Combo
Den/Bedroom Plus 5
Kitchen Instant Hot Water, Island w/o Cooktop, Under Cabinet Lighting
Interior
Heating Central Gas
Cooling Central Electric
Fireplaces Number 1
Fireplaces Type Gaslog Fireplace
Exterior
Parking Features Detached Garage
Garage Spaces 3.0
Pool Gunite
Roof Type Composition
Private Pool Yes
Building
Lot Description Cul-De-Sac
Story 2
Foundation Slab
Lot Size Range 0 Up To 1/4 Acre
Water Water District
Structure Type Brick,Cement Board
New Construction No
Schools
Elementary Schools David Elementary School
Middle Schools Knox Junior High School
High Schools The Woodlands College Park High School
School District 11 - Conroe
Others
Senior Community No
Restrictions Deed Restrictions,Restricted
Tax ID 9719-03-09000
Ownership Full Ownership
Energy Description Ceiling Fans,Digital Program Thermostat
Acceptable Financing Cash Sale, Conventional, VA
Tax Rate 1.9832
Disclosures Mud, Sellers Disclosure
Listing Terms Cash Sale, Conventional, VA
Financing Cash Sale,Conventional,VA
Special Listing Condition Mud, Sellers Disclosure
Read Less

Bought with Century 21 Realty Partners
GET MORE INFORMATION




