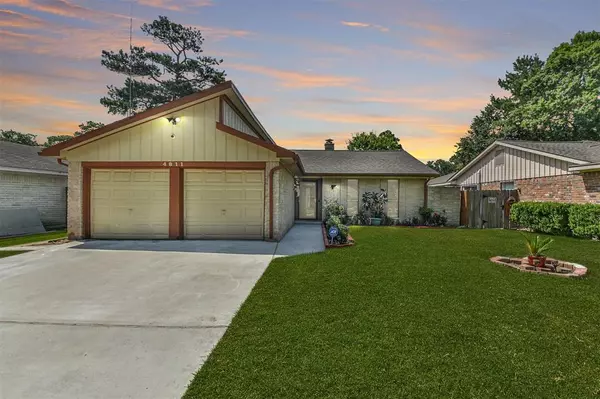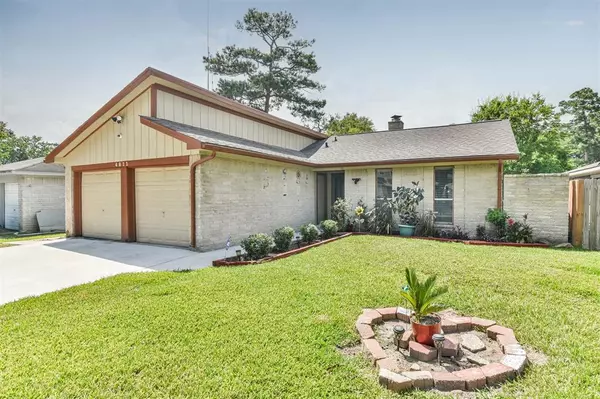For more information regarding the value of a property, please contact us for a free consultation.
4811 Algernon DR Spring, TX 77373
Want to know what your home might be worth? Contact us for a FREE valuation!

Our team is ready to help you sell your home for the highest possible price ASAP
Key Details
Property Type Single Family Home
Listing Status Sold
Purchase Type For Sale
Square Footage 1,751 sqft
Price per Sqft $125
Subdivision Fairfax Sec 02
MLS Listing ID 64129854
Sold Date 08/28/23
Style Traditional
Bedrooms 3
Full Baths 2
HOA Fees $30/ann
HOA Y/N 1
Year Built 1976
Annual Tax Amount $4,580
Tax Year 2022
Lot Size 5,995 Sqft
Acres 0.1376
Property Description
Welcome to your dream home in Fairfax! This stunning property offers a prime location and an array of desirable features that are sure to capture your attention. Upon entering, you'll be greeted by an inviting atmosphere and an abundance of natural light. Step into the living room, where recessed lighting illuminates the space, creating a warm and welcoming ambiance. The luxury laminate flooring adds a touch of elegance while offering durability and easy maintenance. The kitchen provides ample storage, showcasing new shaker white cabinetry that combines both style and functionality. The stunning granite countertops stretch seamlessly from the top of the counter to the backsplash, providing a sleek and modern aesthetic. The primary bathroom features a luxurious soaking tub with jets. Both bathrooms are adorned with beautiful granite countertops. All rooms feature 4" baseboards. The HVAC was replaced in 2019, water heater was installed in 2021, home was repainted in 2021.
Location
State TX
County Harris
Area Spring East
Rooms
Bedroom Description All Bedrooms Down,Primary Bed - 1st Floor,Walk-In Closet
Other Rooms Utility Room in House
Master Bathroom Primary Bath: Double Sinks, Primary Bath: Jetted Tub, Primary Bath: Tub/Shower Combo
Interior
Interior Features Alarm System - Owned, Fire/Smoke Alarm
Heating Central Electric
Cooling Central Electric
Flooring Carpet, Laminate, Tile
Fireplaces Number 1
Fireplaces Type Wood Burning Fireplace
Exterior
Exterior Feature Back Yard, Back Yard Fenced, Covered Patio/Deck
Parking Features Attached Garage
Garage Spaces 2.0
Roof Type Composition
Private Pool No
Building
Lot Description Subdivision Lot
Story 1
Foundation Slab
Lot Size Range 0 Up To 1/4 Acre
Water Water District
Structure Type Brick,Vinyl
New Construction No
Schools
Elementary Schools Mildred Jenkins Elementary School
Middle Schools Dueitt Middle School
High Schools Spring High School
School District 48 - Spring
Others
HOA Fee Include Grounds
Senior Community No
Restrictions Deed Restrictions
Tax ID 107-059-000-0039
Acceptable Financing Cash Sale, Conventional, FHA, VA
Tax Rate 2.7711
Disclosures Exclusions, Sellers Disclosure
Listing Terms Cash Sale, Conventional, FHA, VA
Financing Cash Sale,Conventional,FHA,VA
Special Listing Condition Exclusions, Sellers Disclosure
Read Less

Bought with Better Homes and Gardens Real Estate Gary Greene - Champions
GET MORE INFORMATION




