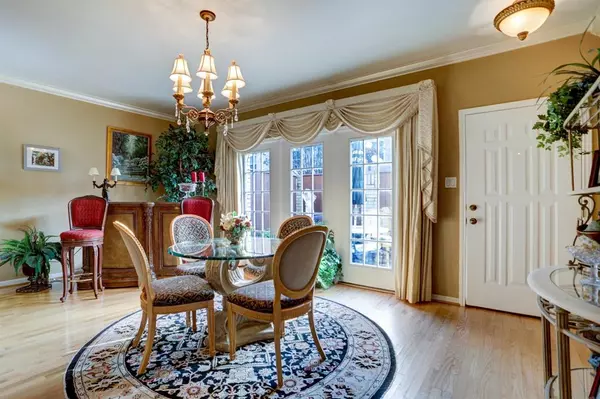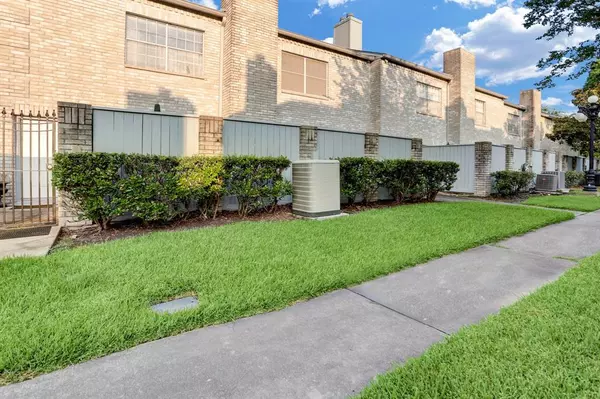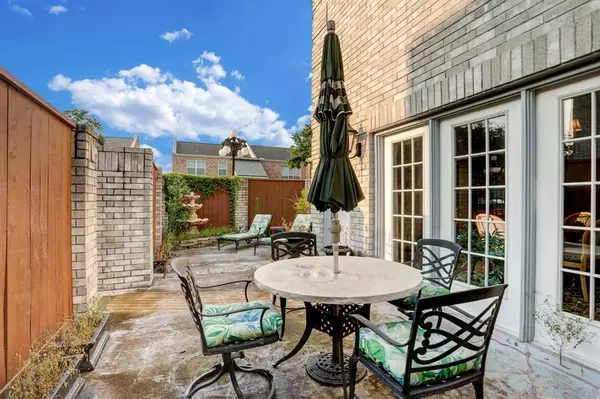For more information regarding the value of a property, please contact us for a free consultation.
670 Wilcrest DR Houston, TX 77042
Want to know what your home might be worth? Contact us for a FREE valuation!

Our team is ready to help you sell your home for the highest possible price ASAP
Key Details
Property Type Condo
Sub Type Condominium
Listing Status Sold
Purchase Type For Sale
Square Footage 2,471 sqft
Price per Sqft $97
Subdivision Marlborough Square Condo Ph 02
MLS Listing ID 57807209
Sold Date 08/15/23
Style Traditional
Bedrooms 3
Full Baths 3
Half Baths 1
HOA Fees $570/mo
Year Built 1983
Annual Tax Amount $5,050
Tax Year 2022
Lot Size 16.256 Acres
Property Description
This light and bright corner unit 2-story townhouse is located in the gated neighborhood of Wilcrest Drive! The townhouse boasts 3 spacious bedrooms, each with its own ensuite bathroom for utmost privacy, making it perfect for families and roommates alike. The open floorplan on the first floors with hardwood floors and crown molding provides ample space for living, dining, and entertaining. A fully equipped kitchen, guest powder bath plus an amazing private courtyard completes the first floor. With an attached 2-car garage, parking is both convenient and safe and includes private laundry. The townhouse is nestled in a gated neighborhood ensuring safety and security at all times. Don't miss the opportunity to make this stunning townhouse your dream home. This neighborhood has amazing amenities including a manned gate and community pool! Minutes from parks, bike trails, country clubs, restaurants, and entertainment! A must see at a great price!
Location
State TX
County Harris
Area Energy Corridor
Rooms
Bedroom Description 2 Primary Bedrooms,En-Suite Bath,Primary Bed - 1st Floor,Primary Bed - 2nd Floor,Sitting Area,Split Plan,Walk-In Closet
Other Rooms 1 Living Area, Living Area - 1st Floor, Living/Dining Combo, Utility Room in Garage
Master Bathroom Half Bath, Hollywood Bath, Primary Bath: Double Sinks, Primary Bath: Soaking Tub, Primary Bath: Tub/Shower Combo, Secondary Bath(s): Tub/Shower Combo, Vanity Area
Den/Bedroom Plus 3
Kitchen Pantry
Interior
Interior Features Crown Molding, Drapes/Curtains/Window Cover, Fire/Smoke Alarm, Formal Entry/Foyer, High Ceiling
Heating Central Electric
Cooling Central Electric
Flooring Carpet, Tile, Wood
Fireplaces Number 1
Fireplaces Type Wood Burning Fireplace
Appliance Electric Dryer Connection, Full Size
Laundry Utility Rm In Garage
Exterior
Exterior Feature Controlled Access, Fenced, Patio/Deck
Parking Features Attached Garage, Oversized Garage
Garage Spaces 2.0
Roof Type Composition
Street Surface Concrete,Curbs
Accessibility Manned Gate
Private Pool No
Building
Story 2
Unit Location Courtyard,On Corner
Entry Level Ground Level
Foundation Slab
Sewer Public Sewer
Water Water District
Structure Type Brick
New Construction No
Schools
Elementary Schools Askew Elementary School
Middle Schools Revere Middle School
High Schools Westside High School
School District 27 - Houston
Others
HOA Fee Include Cable TV,Courtesy Patrol,Exterior Building,Grounds,Insurance,Limited Access Gates,On Site Guard,Trash Removal,Water and Sewer
Senior Community No
Tax ID 115-479-032-0007
Acceptable Financing Cash Sale, Conventional, FHA, VA
Tax Rate 2.2019
Disclosures Sellers Disclosure
Listing Terms Cash Sale, Conventional, FHA, VA
Financing Cash Sale,Conventional,FHA,VA
Special Listing Condition Sellers Disclosure
Read Less

Bought with Keller Williams Realty The Woodlands
GET MORE INFORMATION




